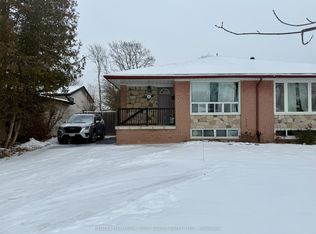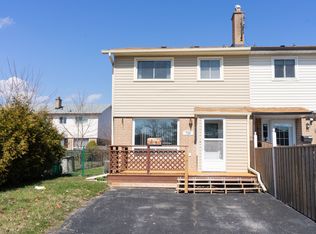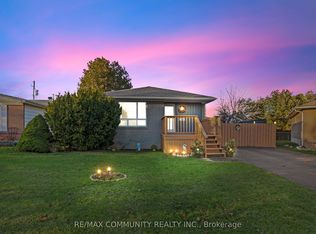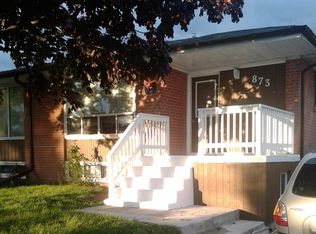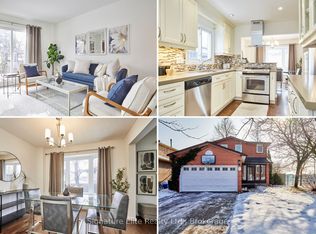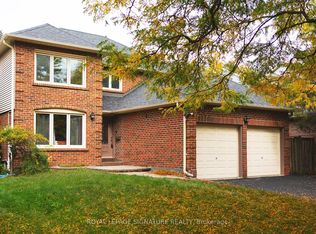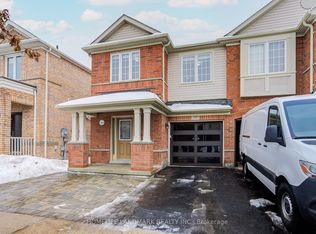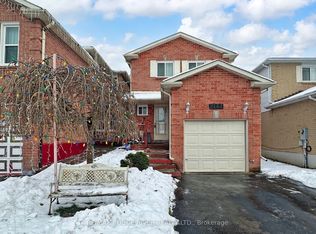Incredible Turnkey Investment Property or Lovely Family Home w/ the option of a Mortgage Helper. The possibilities are endless w/ this beautifully renovated semi-detached in Pickering's desirable Bay Ridges community, just a short walk to the Waterfront & GO Transit. This versatile home offers 3 bedrooms & 2 baths on the main levels, plus a separate entrance to a fully renovated basement with 1 bedroom, living area, kitchen & bath. The home has seen EXTENSIVE UPGRADES - custom shaker style chef's kitchen w/ quartz counters & 2 lazy susans, 24"x24"porcelain tile floors, S/S appliances & pot lights. All 3 bathrooms are beautifully reno'd - porcelain tiles, new vanities & quartz countertop. The living room boasts gorgeous hardwood flooring & LED pot lights, w/ more H/W on the 2nd level. Waterproof vinyl flooring w/ premium underlayment for durability & comfort are found in the basement, which is perfect for multi-generational living. The home sits on a private, treed 42' x 115' lot on a sleepy child-safe tree lined street, and features a refinished wheelchair-accessible deck out back as well as a convenient driveway that can easily accommodate up to 5 cars. Other major updates include a newer furnace ('20), A/C ('21), 100 AMP electrical panel ('21), & 8'x11' shed ('21). Enjoy the lifestyle of Bay Ridges w/ Frenchman's Bay Marina, waterfront trails & parks just minutes away. Easy commuting via Pickering GO Station (30 mins to Union Station) and quick access to Highway 401. With a 5 min walk to Bayview Heights PS, The Shops of Pickering City Centre close by, and the Downtown Pickering Revitalization Project underway, this location offers both immediate enjoyment and strong future value $$$. Wonderful tenants are month-to-month and will stay or can vacate with 3 months notice. Main Unit: $2750+70% of utilities. Basement: $1500 all inclusive. Seller & Listing Agent Make No Representations or Warranties regarding the retrofit status or legality of the basement.
For sale
C$814,900
839 Modlin Rd, Pickering, ON L1W 1V6
5beds
3baths
Single Family Residence
Built in ----
4,865.43 Square Feet Lot
$-- Zestimate®
C$--/sqft
C$-- HOA
What's special
Pot lights
- 59 days |
- 46 |
- 1 |
Zillow last checked: 8 hours ago
Listing updated: November 21, 2025 at 08:27am
Listed by:
SUTTON GROUP-ADMIRAL REALTY INC.
Source: TRREB,MLS®#: E12536090 Originating MLS®#: Toronto Regional Real Estate Board
Originating MLS®#: Toronto Regional Real Estate Board
Facts & features
Interior
Bedrooms & bathrooms
- Bedrooms: 5
- Bathrooms: 3
Primary bedroom
- Level: Second
- Dimensions: 3.85 x 3.74
Bedroom
- Level: Basement
- Dimensions: 3.64 x 2.52
Bedroom 2
- Level: Second
- Dimensions: 4.3 x 2.5
Bedroom 3
- Level: Second
- Dimensions: 3.66 x 2.71
Breakfast
- Level: Ground
- Dimensions: 2.55 x 2.06
Kitchen
- Level: Ground
- Dimensions: 4.36 x 3.47
Kitchen
- Level: Basement
- Dimensions: 3.34 x 1.81
Living room
- Level: Basement
- Dimensions: 3.53 x 3.45
Living room
- Level: Ground
- Dimensions: 5.4 x 3.59
Heating
- Forced Air, Gas
Cooling
- Central Air
Features
- In-Law Capability
- Flooring: Carpet Free
- Basement: Separate Entrance,Finished
- Has fireplace: No
Interior area
- Living area range: 1100-1500 null
Property
Parking
- Total spaces: 5
- Parking features: Private
- Has carport: Yes
Features
- Stories: 2
- Patio & porch: Deck
- Pool features: None
- Waterfront features: None
Lot
- Size: 4,865.43 Square Feet
- Features: Fenced Yard, Other, Park, Public Transit
Details
- Additional structures: Fence - Full
- Parcel number: 263240025
Construction
Type & style
- Home type: SingleFamily
- Property subtype: Single Family Residence
Materials
- Brick, Aluminum Siding
- Foundation: Unknown
- Roof: Asphalt Shingle
Utilities & green energy
- Sewer: Sewer
Community & HOA
Community
- Security: Carbon Monoxide Detector(s), Smoke Detector(s)
Location
- Region: Pickering
Financial & listing details
- Tax assessed value: C$416,000
- Annual tax amount: C$5,359
- Date on market: 11/12/2025
SUTTON GROUP-ADMIRAL REALTY INC.
By pressing Contact Agent, you agree that the real estate professional identified above may call/text you about your search, which may involve use of automated means and pre-recorded/artificial voices. You don't need to consent as a condition of buying any property, goods, or services. Message/data rates may apply. You also agree to our Terms of Use. Zillow does not endorse any real estate professionals. We may share information about your recent and future site activity with your agent to help them understand what you're looking for in a home.
Price history
Price history
Price history is unavailable.
Public tax history
Public tax history
Tax history is unavailable.Climate risks
Neighborhood: Bay Ridges
Nearby schools
GreatSchools rating
No schools nearby
We couldn't find any schools near this home.
- Loading
