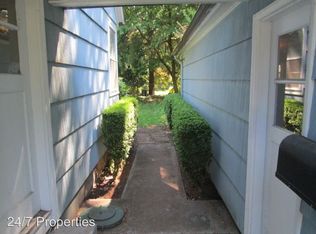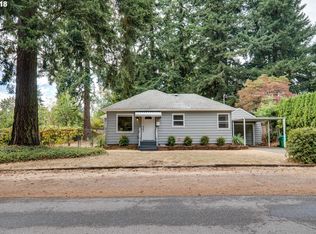Sold
$460,000
839 NE 112th Ave, Portland, OR 97220
3beds
2,218sqft
Residential, Single Family Residence
Built in 1952
0.26 Acres Lot
$496,200 Zestimate®
$207/sqft
$3,134 Estimated rent
Home value
$496,200
$466,000 - $526,000
$3,134/mo
Zestimate® history
Loading...
Owner options
Explore your selling options
What's special
Welcome to this delightful mid-century modern ranch home, nestled in the peaceful Hazelwood neighborhood. The main level boasts a spacious living room and dining area, featuring beautiful hardwood floors, a cozy wood fireplace, newer vinyl windows, and elegant coved ceilings that add a touch of character.You'll find the primary bedroom, a second bedroom, and a full bath conveniently located on the main floor. The inviting kitchen is equipped with classic wood cabinets, tiled countertops, built-in appliances, and a cheerful breakfast nook perfect for morning coffee.Head downstairs to discover a finished basement that offers even more space. It includes a large bonus room complete with another wood fireplace, a third bedroom, a full bathroom, and a utility room for all your storage needs.The serene lot provides ample room for gardening, while the fenced backyard features a spacious patio, ideal for entertaining or simply enjoying the tranquility of nature. Plus, an additional outbuilding with power is perfect for storing your garden tools, mower, and more.This home has so much to offer—come see it for yourself! [Home Energy Score = 4. HES Report at https://rpt.greenbuildingregistry.com/hes/OR10233612]
Zillow last checked: 8 hours ago
Listing updated: November 01, 2024 at 11:30am
Listed by:
Kevin Gorman 503-367-4869,
Premiere Property Group, LLC,
Kristal Cinque 503-805-3499,
Premiere Property Group, LLC
Bought with:
Spencer Voris, 201211016
Keller Williams Realty Professionals
Source: RMLS (OR),MLS#: 24241094
Facts & features
Interior
Bedrooms & bathrooms
- Bedrooms: 3
- Bathrooms: 2
- Full bathrooms: 2
- Main level bathrooms: 1
Primary bedroom
- Features: Ceiling Fan, Hardwood Floors, Closet
- Level: Main
Bedroom 2
- Features: Hardwood Floors, Closet
- Level: Main
Bedroom 3
- Features: Wallto Wall Carpet
- Level: Lower
Dining room
- Features: Hardwood Floors
- Level: Main
Family room
- Features: Builtin Features, Fireplace, High Ceilings, Vinyl Floor
- Level: Lower
Kitchen
- Features: Builtin Range, Country Kitchen, Dishwasher, Eating Area, Microwave, Builtin Oven, Free Standing Refrigerator, Vinyl Floor
- Level: Main
Living room
- Features: Coved, Fireplace, Hardwood Floors
- Level: Main
Heating
- Forced Air, Fireplace(s)
Cooling
- Central Air
Appliances
- Included: Built In Oven, Built-In Range, Dishwasher, Disposal, Free-Standing Refrigerator, Microwave, Electric Water Heater
- Laundry: Laundry Room
Features
- Ceiling Fan(s), Central Vacuum, High Ceilings, Sink, Closet, Built-in Features, Country Kitchen, Eat-in Kitchen, Coved, Tile
- Flooring: Hardwood, Vinyl, Wall to Wall Carpet
- Windows: Vinyl Frames
- Basement: Finished,Full
- Number of fireplaces: 2
- Fireplace features: Wood Burning
Interior area
- Total structure area: 2,218
- Total interior livable area: 2,218 sqft
Property
Parking
- Total spaces: 1
- Parking features: Driveway, On Street, Garage Door Opener, Attached
- Attached garage spaces: 1
- Has uncovered spaces: Yes
Accessibility
- Accessibility features: Garage On Main, Main Floor Bedroom Bath, Accessibility
Features
- Stories: 2
- Patio & porch: Patio, Porch
- Exterior features: Yard
- Has spa: Yes
- Spa features: Free Standing Hot Tub
- Fencing: Fenced
- Has view: Yes
- View description: Trees/Woods
Lot
- Size: 0.26 Acres
- Features: Level, Trees, SqFt 10000 to 14999
Details
- Additional structures: Outbuilding
- Parcel number: R270326
- Zoning: R7
Construction
Type & style
- Home type: SingleFamily
- Architectural style: Mid Century Modern,Ranch
- Property subtype: Residential, Single Family Residence
Materials
- Wood Siding
- Foundation: Concrete Perimeter
- Roof: Composition
Condition
- Updated/Remodeled
- New construction: No
- Year built: 1952
Utilities & green energy
- Sewer: Public Sewer
- Water: Public
- Utilities for property: Cable Connected
Community & neighborhood
Security
- Security features: Unknown, Fire Sprinkler System
Location
- Region: Portland
- Subdivision: Hazelwood
Other
Other facts
- Listing terms: Cash,Conventional,FHA,VA Loan
- Road surface type: Paved
Price history
| Date | Event | Price |
|---|---|---|
| 11/1/2024 | Sold | $460,000+2.2%$207/sqft |
Source: | ||
| 10/10/2024 | Listed for sale | $449,900+73%$203/sqft |
Source: | ||
| 9/24/2015 | Sold | $260,000+8.4%$117/sqft |
Source: | ||
| 8/14/2015 | Listed for sale | $239,900+29.7%$108/sqft |
Source: Keller Williams - Portland Central #15497148 | ||
| 6/2/2003 | Sold | $185,000$83/sqft |
Source: Public Record | ||
Public tax history
| Year | Property taxes | Tax assessment |
|---|---|---|
| 2025 | $6,486 +4.4% | $268,210 +3% |
| 2024 | $6,212 +4.5% | $260,400 +3% |
| 2023 | $5,942 +5.5% | $252,820 +3% |
Find assessor info on the county website
Neighborhood: Hazelwood
Nearby schools
GreatSchools rating
- 3/10Ventura Park Elementary SchoolGrades: K-5Distance: 0.5 mi
- 4/10Floyd Light Middle SchoolGrades: 6-8Distance: 0.8 mi
- 2/10David Douglas High SchoolGrades: 9-12Distance: 1.4 mi
Schools provided by the listing agent
- Elementary: Ventura Park
- Middle: Floyd Light
- High: David Douglas
Source: RMLS (OR). This data may not be complete. We recommend contacting the local school district to confirm school assignments for this home.
Get a cash offer in 3 minutes
Find out how much your home could sell for in as little as 3 minutes with a no-obligation cash offer.
Estimated market value
$496,200
Get a cash offer in 3 minutes
Find out how much your home could sell for in as little as 3 minutes with a no-obligation cash offer.
Estimated market value
$496,200

