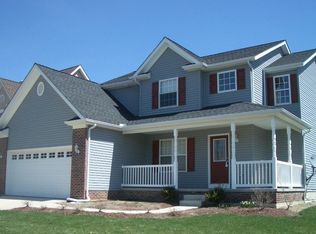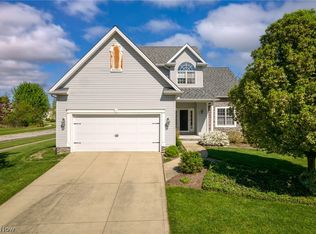Sold for $369,900 on 05/11/23
$369,900
839 Outrigger Cv, Painesville, OH 44077
4beds
2,365sqft
Single Family Residence
Built in 2005
0.27 Acres Lot
$392,800 Zestimate®
$156/sqft
$2,327 Estimated rent
Home value
$392,800
$373,000 - $412,000
$2,327/mo
Zestimate® history
Loading...
Owner options
Explore your selling options
What's special
Amazing colonial in desirable Lake Erie Shores. You will love the open layout and loads of daylight on the main level. The beautifully appointed eat-in kitchen overlooks the inviting family room and private backyard. You’ll be amazed at the wonderful entertainment space off the back of the house with its oversized, newly redone paver patio with fire pit plus a separate pergola covered area that is perfect for dining or a hot tub! You’ll love spending time here with friends and family or enjoying a peaceful morning with some coffee. Inside the home, you’ll appreciate the freshly painted rooms, lighting around the fireplace & kitchen cabinets. The large family room with cathedral ceiling, transom windows and cozy fireplace is a wonderful place to relax. The spacious formal dining room and laundry room rounds out the main level. The second story has an enormous master suite, large walk-in closet, and lavish en-suite bathroom. Three additional nice-sized bedrooms and a full bath complete t
Zillow last checked: 8 hours ago
Listing updated: August 26, 2023 at 02:55pm
Listing Provided by:
Nicole Peterson 440-901-9696,
McDowell Homes Real Estate Services
Bought with:
Nick Burkhammer, 2022003486
Keller Williams Greater Cleveland Northeast
Source: MLS Now,MLS#: 4445810 Originating MLS: Akron Cleveland Association of REALTORS
Originating MLS: Akron Cleveland Association of REALTORS
Facts & features
Interior
Bedrooms & bathrooms
- Bedrooms: 4
- Bathrooms: 4
- Full bathrooms: 3
- 1/2 bathrooms: 1
- Main level bathrooms: 1
Primary bedroom
- Level: Second
- Dimensions: 21.00 x 17.00
Bedroom
- Level: Second
- Dimensions: 12.00 x 11.00
Bedroom
- Level: Second
- Dimensions: 12.00 x 11.00
Bedroom
- Level: Second
- Dimensions: 11.00 x 10.00
Primary bathroom
- Level: Second
- Dimensions: 15.00 x 11.00
Bathroom
- Level: First
- Dimensions: 5.00 x 5.00
Bathroom
- Level: Basement
- Dimensions: 9.00 x 5.00
Bathroom
- Level: Second
- Dimensions: 10.00 x 5.00
Dining room
- Level: First
- Dimensions: 16.00 x 12.00
Kitchen
- Level: First
- Dimensions: 22.00 x 15.00
Laundry
- Level: First
- Dimensions: 11.00 x 7.00
Living room
- Level: First
- Dimensions: 18.00 x 17.00
Office
- Level: Basement
- Dimensions: 22.00 x 13.00
Recreation
- Level: Basement
- Dimensions: 17.00 x 16.00
Heating
- Forced Air, Fireplace(s), Gas
Cooling
- Central Air
Appliances
- Included: Dryer, Dishwasher, Disposal, Microwave, Range, Refrigerator, Washer
Features
- Basement: Full,Finished
- Number of fireplaces: 1
- Fireplace features: Gas, Wood Burning
Interior area
- Total structure area: 2,365
- Total interior livable area: 2,365 sqft
- Finished area above ground: 2,365
Property
Parking
- Total spaces: 2
- Parking features: Attached, Electricity, Garage, Garage Door Opener, Paved
- Attached garage spaces: 2
Features
- Levels: Two
- Stories: 2
- Patio & porch: Patio
- Has view: Yes
- View description: Park/Greenbelt
Lot
- Size: 0.27 Acres
- Features: Irregular Lot
Details
- Parcel number: 11B043F001640
Construction
Type & style
- Home type: SingleFamily
- Architectural style: Contemporary,Colonial
- Property subtype: Single Family Residence
Materials
- Stone, Vinyl Siding
- Roof: Asphalt,Fiberglass
Condition
- Year built: 2005
Utilities & green energy
- Sewer: Public Sewer
- Water: Public
Community & neighborhood
Community
- Community features: Medical Service, Playground, Park
Location
- Region: Painesville
- Subdivision: Lake Erie Shores Sub Ph 2a
HOA & financial
HOA
- Has HOA: Yes
- HOA fee: $350 annually
- Services included: Association Management, Insurance, Recreation Facilities
- Association name: First Realty Property Mgmt
Other
Other facts
- Listing terms: Cash,Conventional,FHA,VA Loan
Price history
| Date | Event | Price |
|---|---|---|
| 5/15/2023 | Pending sale | $369,900$156/sqft |
Source: | ||
| 5/11/2023 | Sold | $369,900$156/sqft |
Source: | ||
| 3/26/2023 | Contingent | $369,900$156/sqft |
Source: | ||
| 3/23/2023 | Listed for sale | $369,900+59.4%$156/sqft |
Source: | ||
| 3/4/2014 | Sold | $232,000-7.2%$98/sqft |
Source: | ||
Public tax history
| Year | Property taxes | Tax assessment |
|---|---|---|
| 2024 | $5,738 +12.2% | $115,460 +37.5% |
| 2023 | $5,114 +2.4% | $83,960 |
| 2022 | $4,992 -0.4% | $83,960 |
Find assessor info on the county website
Neighborhood: 44077
Nearby schools
GreatSchools rating
- 6/10Hale Road Elementary SchoolGrades: K-5Distance: 2.4 mi
- 5/10Riverside Jr/Sr High SchoolGrades: 8-12Distance: 3.4 mi
- 6/10Henry F Lamuth Middle SchoolGrades: 6-8Distance: 5.3 mi
Schools provided by the listing agent
- District: Riverside LSD Lake- 4306
Source: MLS Now. This data may not be complete. We recommend contacting the local school district to confirm school assignments for this home.

Get pre-qualified for a loan
At Zillow Home Loans, we can pre-qualify you in as little as 5 minutes with no impact to your credit score.An equal housing lender. NMLS #10287.
Sell for more on Zillow
Get a free Zillow Showcase℠ listing and you could sell for .
$392,800
2% more+ $7,856
With Zillow Showcase(estimated)
$400,656
