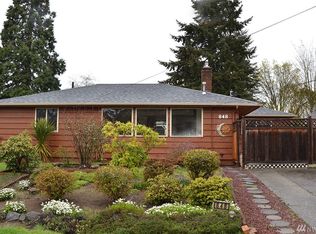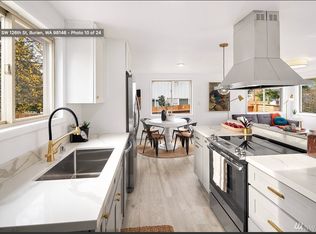Burien / Seattle Gem Spacious living within the Seattle city limits! Sitting on a spacious over-sized lot, this tri-level home offers all that you need. Step into the open concept living room with a wood-burning fireplace insert to keep the home warm during the cooler months. The living room flows into the updated kitchen and dining area, which opens to a large deck with a covered seating spaceperfect for entertaining. Two bedrooms and a full bath are located on one side of the main level, with a generous fourth bedroom on the lower level. Terms: 1st, 1 mth deposit. 16 mth lease. 2 dogs under 40lbs okay subject to addl deposit, and restrictions. No smoking. No co-signers accepted. Renters insurance is required. Minimum credit score: 680+. Verified income ratio: 3:1. Property Manager: Nicki Callahan. We do not accept 3rd party applications. Please review the rental criteria prior to applying to this property if it is located in the city of Seattle, available on our website. Landlord will NOT accept a comprehensive reusable screening report by a consumer reporting agency.
This property is off market, which means it's not currently listed for sale or rent on Zillow. This may be different from what's available on other websites or public sources.


