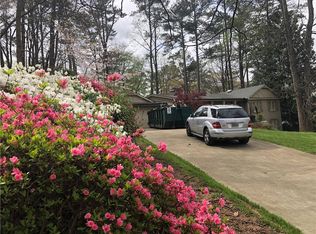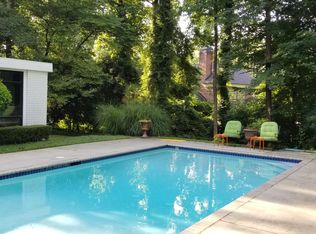This beautiful home on a 1/2 acre+ is located only 2 miles from Phipps Plaza! enjoy entertaining with a gorgeous formal dining room, a spacious open kitchen and an expansive deck overlooking the peaceful & serene backyard. Move-in ready & just updated with granite countertops, stainless steel appliances, stone backsplash, new carpeting and paint throughout. Full fin. basement offers add'l entertaining/play space, a home office, and a true guest/in-law suite with its own full bathroom & private exterior entry! Storage galore hidden throughout this sun-filled home!
This property is off market, which means it's not currently listed for sale or rent on Zillow. This may be different from what's available on other websites or public sources.


