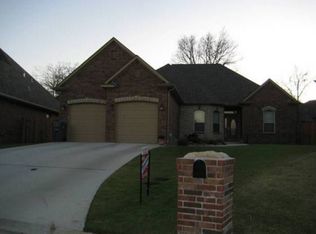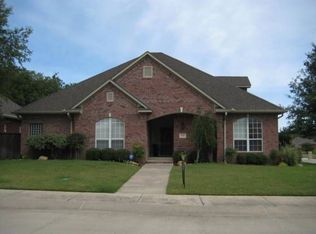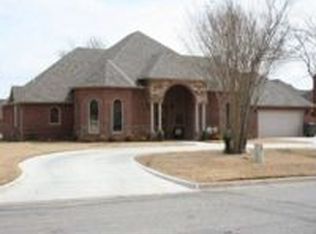Beautiful 1.5 story 3BR 3BA brick/stone home located on a cul-de-sac, SW Ardmore. Wonderful floor plan with large, open living area. The kitchen bar helps delineate the kitchen from the living area and has enough seating for four. The kitchen features custom cabinets, granite counter tops, a double oven, and stainless steel appliances. The informal dining area is in the kitchen and overlooks the back yard. The formal dining area includes a closet to help store your seasonal entertaining items. The master suite is large and has a beautiful ceiling tray. The master bath includes a separate tub and a large walk-in shower. The large master closet features built-ins and floor-to-ceiling storage. The second bedroom has a bay window-type design and includes a large walk-in closet. The third bedroom and third bath is located upstairs. The bedroom is huge and has a recessed area with windows that overlook the back yard. It would be a great place for a reading/hobby area to take advantage of the natural lighting. The upstairs also has an area that could be a study area. A large insulated storage closet is accessed from this area. The utility room has cabinets and counter top areas on each side of the washer/dryer along with a hanging bar and a sink. Custom paint and beautiful woodwork throughout. There are Plantation shutters throughout the home on each window. The sun room is accessed from the living/dining area and is 150 sf with central heating and air. The covered patio is on the north side of the sun room. The garage has an in-ground storm cellar. The sprinkler system and the outside lighting are both on timers. The home also has a whole-house generator that is ran by natural gas. It automatically starts when the power goes out and is large enough to power the entire home. The addition has a private stocked pond; rights to use it on a catch-and-release system are included. A French drain is installed in the back yard and also drains the back gutters. Plainview schools.
This property is off market, which means it's not currently listed for sale or rent on Zillow. This may be different from what's available on other websites or public sources.



