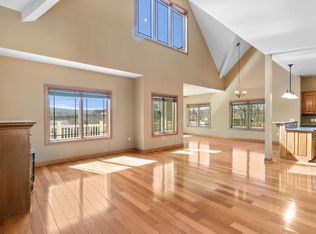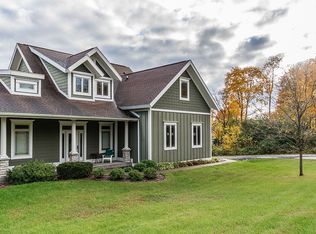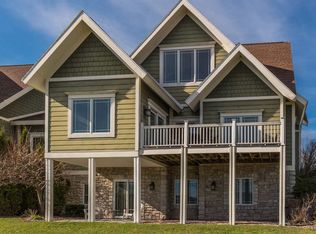Closed
$325,000
839 Walnut Street, Baraboo, WI 53913
4beds
1,792sqft
Single Family Residence
Built in 1999
0.56 Acres Lot
$332,900 Zestimate®
$181/sqft
$2,007 Estimated rent
Home value
$332,900
$273,000 - $406,000
$2,007/mo
Zestimate® history
Loading...
Owner options
Explore your selling options
What's special
Here's the home you've been waiting for! Get ready to enjoy this 4 bedroom 2 bath home with its open concept main level and amazing location. The updated kitchen with a large island and soft-close doors is a chef's dream. LVP flooring makes clean up a breeze! There's room for everyone with 4 nice-sized bedrooms, 2 updated bathrooms and a beautifully tiled tub surround. The lower level has great storage space and a large rec/family room. Head outside on the deck where you can relax in the half acre fenced yard with great views of the Baraboo Bluffs. Still not enough? Walk to the Country Club, Wineries, or downtown for Baraboo's next festival.
Zillow last checked: 8 hours ago
Listing updated: August 31, 2025 at 09:14am
Listed by:
The Beth Goethel Group Pref:608-548-1058,
RE/MAX Preferred,
Amy Voigt 608-547-1291,
RE/MAX Preferred
Bought with:
Jeffrey H Wood
Source: WIREX MLS,MLS#: 2005660 Originating MLS: South Central Wisconsin MLS
Originating MLS: South Central Wisconsin MLS
Facts & features
Interior
Bedrooms & bathrooms
- Bedrooms: 4
- Bathrooms: 2
- Full bathrooms: 2
- Main level bedrooms: 1
Primary bedroom
- Level: Upper
- Area: 168
- Dimensions: 14 x 12
Bedroom 2
- Level: Upper
- Area: 120
- Dimensions: 12 x 10
Bedroom 3
- Level: Upper
- Area: 121
- Dimensions: 11 x 11
Bedroom 4
- Level: Main
- Area: 121
- Dimensions: 11 x 11
Bathroom
- Features: No Master Bedroom Bath
Family room
- Level: Lower
- Area: 306
- Dimensions: 18 x 17
Kitchen
- Level: Main
- Area: 165
- Dimensions: 15 x 11
Living room
- Level: Main
- Area: 228
- Dimensions: 19 x 12
Heating
- Natural Gas, Forced Air
Cooling
- Central Air
Appliances
- Included: Range/Oven, Refrigerator, Dishwasher, Microwave, Washer, Dryer
Features
- Kitchen Island
- Flooring: Wood or Sim.Wood Floors
- Basement: Full,Partially Finished
Interior area
- Total structure area: 1,792
- Total interior livable area: 1,792 sqft
- Finished area above ground: 1,176
- Finished area below ground: 616
Property
Parking
- Total spaces: 2
- Parking features: 2 Car, Attached
- Attached garage spaces: 2
Features
- Levels: Bi-Level,One and One Half
- Stories: 1
- Patio & porch: Deck
- Fencing: Fenced Yard
Lot
- Size: 0.56 Acres
- Features: Sidewalks
Details
- Parcel number: 206112030000
- Zoning: res
- Special conditions: Arms Length
Construction
Type & style
- Home type: SingleFamily
- Property subtype: Single Family Residence
Materials
- Vinyl Siding
Condition
- 21+ Years
- New construction: No
- Year built: 1999
Utilities & green energy
- Sewer: Public Sewer
- Water: Public
Community & neighborhood
Location
- Region: Baraboo
- Municipality: Baraboo
Price history
| Date | Event | Price |
|---|---|---|
| 8/29/2025 | Sold | $325,000+5.2%$181/sqft |
Source: | ||
| 8/3/2025 | Contingent | $309,000$172/sqft |
Source: | ||
| 7/31/2025 | Listed for sale | $309,000+180.9%$172/sqft |
Source: | ||
| 11/23/2016 | Sold | $110,000+4.8%$61/sqft |
Source: Public Record Report a problem | ||
| 6/2/2010 | Sold | $105,000$59/sqft |
Source: Public Record Report a problem | ||
Public tax history
| Year | Property taxes | Tax assessment |
|---|---|---|
| 2024 | $4,709 +6.2% | $209,700 |
| 2023 | $4,435 -1.3% | $209,700 |
| 2022 | $4,494 +3.2% | $209,700 |
Find assessor info on the county website
Neighborhood: 53913
Nearby schools
GreatSchools rating
- 6/10Al Behrman Elementary SchoolGrades: K-5Distance: 0.1 mi
- 5/10Jack Young Middle SchoolGrades: 6-8Distance: 1.8 mi
- 3/10Baraboo High SchoolGrades: 9-12Distance: 1.6 mi
Schools provided by the listing agent
- Middle: Jack Young
- High: Baraboo
- District: Baraboo
Source: WIREX MLS. This data may not be complete. We recommend contacting the local school district to confirm school assignments for this home.
Get pre-qualified for a loan
At Zillow Home Loans, we can pre-qualify you in as little as 5 minutes with no impact to your credit score.An equal housing lender. NMLS #10287.
Sell with ease on Zillow
Get a Zillow Showcase℠ listing at no additional cost and you could sell for —faster.
$332,900
2% more+$6,658
With Zillow Showcase(estimated)$339,558


