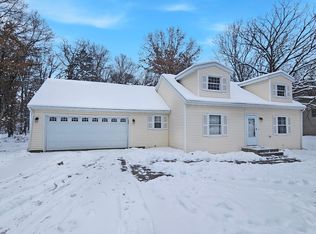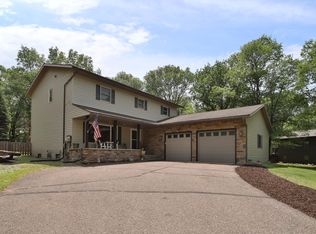Closed
$315,000
8390 Red Pine Cir, Baxter, MN 56425
3beds
2,254sqft
Single Family Residence
Built in 1985
0.46 Acres Lot
$320,100 Zestimate®
$140/sqft
$2,642 Estimated rent
Home value
$320,100
$275,000 - $371,000
$2,642/mo
Zestimate® history
Loading...
Owner options
Explore your selling options
What's special
Welcome home to this Baxter 3 bedroom + office/den just waiting for a new owner. This multi-level home offers an open main floor plan with vaulted ceilings and gas fireplace, the large primary bedroom has a walk-in closet and recently updated bathroom, lower level is a walk-out with family room that has a second fireplace, built-in's throughout for ample storage, and a custom office/den. Large unfished area for ample storage or a workshop. Lawn irrigation serves this 1/2 wooded private parcel that includes a newer garden shed. Sparkling clean and ready for a new owner today!
Zillow last checked: 8 hours ago
Listing updated: July 11, 2025 at 12:09pm
Listed by:
Jody Fischer 218-839-0356,
Exit Realty Hometown Advantage
Bought with:
Rodney Windjue
Northland Sotheby's International Realty
Source: NorthstarMLS as distributed by MLS GRID,MLS#: 6711185
Facts & features
Interior
Bedrooms & bathrooms
- Bedrooms: 3
- Bathrooms: 2
- Full bathrooms: 1
- 3/4 bathrooms: 1
Bedroom 1
- Level: Upper
- Area: 210.19 Square Feet
- Dimensions: 13'5x15'8
Bedroom 2
- Level: Upper
- Area: 110 Square Feet
- Dimensions: 11x10
Bedroom 3
- Level: Lower
- Area: 143 Square Feet
- Dimensions: 13x11
Dining room
- Level: Main
- Area: 130 Square Feet
- Dimensions: 13x10
Family room
- Level: Lower
- Area: 266.5 Square Feet
- Dimensions: 20'6x13
Kitchen
- Level: Main
- Area: 156 Square Feet
- Dimensions: 13x12
Laundry
- Level: Lower
- Area: 221 Square Feet
- Dimensions: 17x13
Living room
- Level: Main
- Area: 169 Square Feet
- Dimensions: 13x13
Office
- Level: Lower
- Area: 247.5 Square Feet
- Dimensions: 16'6x15
Storage
- Level: Lower
- Area: 36 Square Feet
- Dimensions: 12x3
Walk in closet
- Level: Upper
- Area: 39.58 Square Feet
- Dimensions: 7'11x5
Heating
- Baseboard, Ductless Mini-Split
Cooling
- Ductless Mini-Split
Appliances
- Included: Dishwasher, Disposal, Electric Water Heater, Microwave, Range, Refrigerator, Stainless Steel Appliance(s), Washer, Water Softener Rented
Features
- Basement: Block,Finished,Walk-Out Access
- Number of fireplaces: 2
- Fireplace features: Family Room, Gas, Living Room
Interior area
- Total structure area: 2,254
- Total interior livable area: 2,254 sqft
- Finished area above ground: 1,127
- Finished area below ground: 854
Property
Parking
- Total spaces: 2
- Parking features: Attached, Asphalt, Garage Door Opener
- Attached garage spaces: 2
- Has uncovered spaces: Yes
- Details: Garage Dimensions (24x22)
Accessibility
- Accessibility features: None
Features
- Levels: Four or More Level Split
- Patio & porch: Deck, Patio
Lot
- Size: 0.46 Acres
- Dimensions: 115 x 174
- Features: Many Trees
Details
- Additional structures: Storage Shed
- Foundation area: 1127
- Parcel number: 40080708
- Zoning description: Residential-Single Family
Construction
Type & style
- Home type: SingleFamily
- Property subtype: Single Family Residence
Materials
- Brick/Stone, Cedar, Frame
- Roof: Asphalt
Condition
- Age of Property: 40
- New construction: No
- Year built: 1985
Utilities & green energy
- Electric: Circuit Breakers, Power Company: Crow Wing Power
- Gas: Electric, Natural Gas
- Sewer: City Sewer/Connected
- Water: City Water/Connected, Well
- Utilities for property: Underground Utilities
Community & neighborhood
Location
- Region: Baxter
- Subdivision: Norway Hills
HOA & financial
HOA
- Has HOA: No
Other
Other facts
- Road surface type: Paved
Price history
| Date | Event | Price |
|---|---|---|
| 7/11/2025 | Sold | $315,000-3.1%$140/sqft |
Source: | ||
| 5/27/2025 | Pending sale | $325,000$144/sqft |
Source: | ||
| 5/26/2025 | Listing removed | $325,000$144/sqft |
Source: | ||
| 5/19/2025 | Price change | $325,000-4.4%$144/sqft |
Source: | ||
| 5/11/2025 | Listed for sale | $339,900+102.3%$151/sqft |
Source: | ||
Public tax history
| Year | Property taxes | Tax assessment |
|---|---|---|
| 2024 | $2,779 +4.4% | $281,649 +2% |
| 2023 | $2,661 +10.2% | $276,026 +10.3% |
| 2022 | $2,415 -0.3% | $250,302 +34% |
Find assessor info on the county website
Neighborhood: 56425
Nearby schools
GreatSchools rating
- 5/10Riverside Elementary SchoolGrades: PK-4Distance: 1.6 mi
- 6/10Forestview Middle SchoolGrades: 5-8Distance: 2.6 mi
- 9/10Brainerd Senior High SchoolGrades: 9-12Distance: 1.4 mi

Get pre-qualified for a loan
At Zillow Home Loans, we can pre-qualify you in as little as 5 minutes with no impact to your credit score.An equal housing lender. NMLS #10287.

