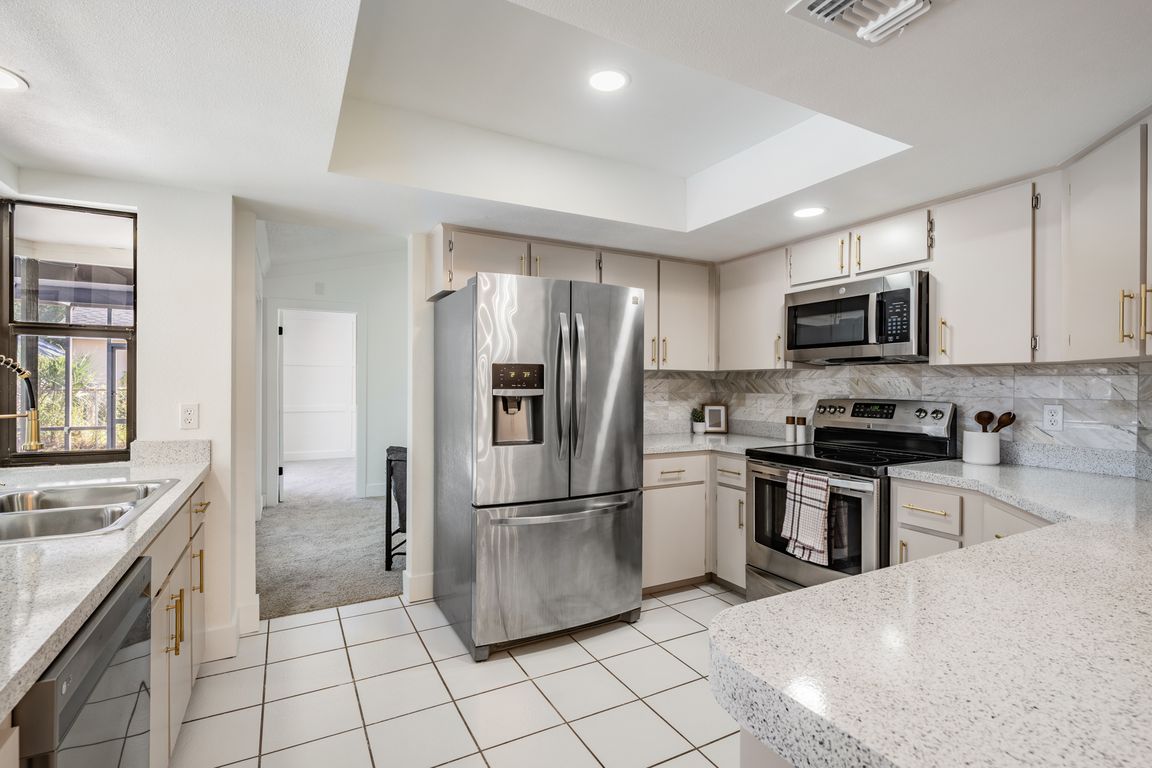
For sale
$345,000
3beds
1,632sqft
8393 Camphor Dr, Spring Hill, FL 34606
3beds
1,632sqft
Single family residence
Built in 1988
10,000 sqft
2 Attached garage spaces
$211 price/sqft
What's special
Refreshed with new vanitiesBrand-new carpetBright and inviting layoutNewer roofBrand-new garage doorUpdated kitchenCrown molding
**Beautifully Updated Spring Hill Pool Home!** Welcome to this updated 3-bedroom, 2-bathroom single-family home offering 1,632 sq ft of comfortable living in the heart of Spring Hill. Recently painted inside and out, this home is move-in ready and full of thoughtful upgrades. Step inside to ...
- 8 days |
- 1,251 |
- 116 |
Likely to sell faster than
Source: Stellar MLS,MLS#: TB8431316 Originating MLS: Orlando Regional
Originating MLS: Orlando Regional
Travel times
Living Room
Kitchen
Primary Bedroom
Zillow last checked: 7 hours ago
Listing updated: September 29, 2025 at 06:42am
Listing Provided by:
Keegan Siegfried 813-670-7226,
LPT REALTY, LLC 877-366-2213,
Nate` Mitchell 720-236-3652,
LPT REALTY, LLC
Source: Stellar MLS,MLS#: TB8431316 Originating MLS: Orlando Regional
Originating MLS: Orlando Regional

Facts & features
Interior
Bedrooms & bathrooms
- Bedrooms: 3
- Bathrooms: 2
- Full bathrooms: 2
Primary bedroom
- Features: En Suite Bathroom, Walk-In Closet(s)
- Level: First
- Area: 165 Square Feet
- Dimensions: 11x15
Bedroom 2
- Features: Built-in Closet
- Level: First
- Area: 130 Square Feet
- Dimensions: 10x13
Bedroom 3
- Features: Built-in Closet
- Level: First
- Area: 100 Square Feet
- Dimensions: 10x10
Primary bathroom
- Features: Shower No Tub, Single Vanity
- Level: First
- Area: 55 Square Feet
- Dimensions: 11x5
Bathroom 1
- Features: Tub With Shower
- Level: First
- Area: 49 Square Feet
- Dimensions: 7x7
Dining room
- Level: First
- Area: 121 Square Feet
- Dimensions: 11x11
Kitchen
- Features: Breakfast Bar
- Level: First
- Area: 143 Square Feet
- Dimensions: 11x13
Laundry
- Level: First
- Area: 42 Square Feet
- Dimensions: 6x7
Living room
- Level: First
- Area: 195 Square Feet
- Dimensions: 15x13
Heating
- Central
Cooling
- Central Air
Appliances
- Included: Dishwasher, Microwave, Range, Refrigerator
- Laundry: Laundry Room
Features
- Cathedral Ceiling(s), Eating Space In Kitchen, Split Bedroom, Vaulted Ceiling(s), Walk-In Closet(s)
- Flooring: Carpet, Ceramic Tile
- Doors: Sliding Doors
- Windows: Window Treatments
- Has fireplace: No
Interior area
- Total structure area: 1,632
- Total interior livable area: 1,632 sqft
Video & virtual tour
Property
Parking
- Total spaces: 2
- Parking features: Garage - Attached
- Attached garage spaces: 2
Features
- Levels: One
- Stories: 1
- Patio & porch: Deck, Patio, Porch, Screened
- Exterior features: Lighting, Rain Gutters, Sidewalk
- Has private pool: Yes
- Pool features: In Ground
Lot
- Size: 10,000 Square Feet
- Features: City Lot, Landscaped, Sidewalk
Details
- Parcel number: R1422317177200004500
- Zoning: PDP
- Special conditions: None
Construction
Type & style
- Home type: SingleFamily
- Architectural style: Ranch
- Property subtype: Single Family Residence
Materials
- Block, Stucco
- Foundation: Slab
- Roof: Shingle
Condition
- New construction: No
- Year built: 1988
Utilities & green energy
- Sewer: Public Sewer
- Water: Public
- Utilities for property: BB/HS Internet Available, Cable Available, Electricity Available, Phone Available, Sewer Available, Water Available
Community & HOA
Community
- Subdivision: FOREST OAKS
HOA
- Has HOA: No
- Pet fee: $0 monthly
Location
- Region: Spring Hill
Financial & listing details
- Price per square foot: $211/sqft
- Tax assessed value: $255,269
- Annual tax amount: $1,186
- Date on market: 9/26/2025
- Listing terms: Cash,Conventional,FHA,VA Loan
- Ownership: Fee Simple
- Total actual rent: 0
- Electric utility on property: Yes
- Road surface type: Paved