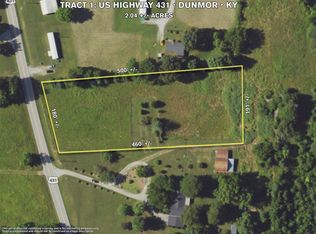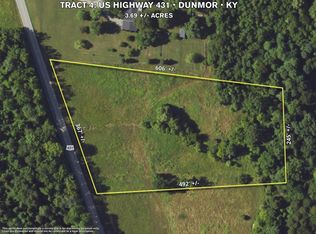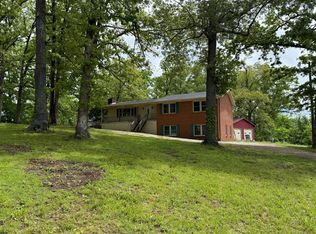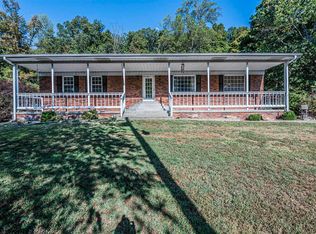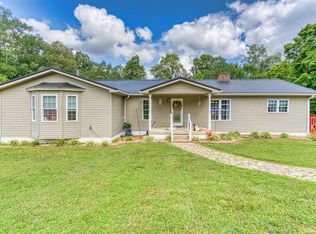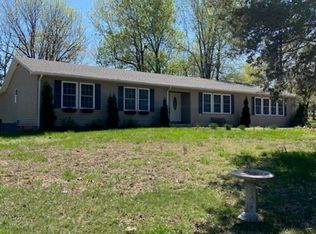Welcome to 8394 US Highway 431! This home has SO much room and sits on a beautiful 6.56 +/- acres with trees and space to spread out!With 4,000 +/- square feet this great home features 7 bedrooms, 5 full bathrooms, a full walk-out basement, lots of storage, large utility room that could be converted into a basement kitchen, barn, sheds, an attached 2-car carport and has a removable ramped entrance to the house. The basement could be converted to an entirely separate living area for in-laws or rental property. The house has a private setting and sits back off Highway 431 and features 290 +/- feet of road frontage. Property also features a barn and shed. Property is selling as-is. Don't miss out. Call today for your private tour!
Under contract
Price cut: $9.1K (10/20)
$259,900
8394 State Highway 431 TRACT 3, Dunmor, KY 42339
7beds
4,039sqft
Est.:
Single Family Residence
Built in 1970
6.56 Acres Lot
$-- Zestimate®
$64/sqft
$-- HOA
What's special
Basement kitchenWalk-out basementPrivate settingLots of storageRemovable ramped entranceLarge utility room
- 188 days |
- 90 |
- 2 |
Zillow last checked: 8 hours ago
Listing updated: November 03, 2025 at 06:41am
Listed by:
Michael E Miller 270-792-1093,
RE/MAX Preferred & Auction
Source: RASK,MLS#: RA20253357
Facts & features
Interior
Bedrooms & bathrooms
- Bedrooms: 7
- Bathrooms: 5
- Full bathrooms: 5
- Main level bathrooms: 3
- Main level bedrooms: 5
Rooms
- Room types: Breakfast Area, Family Room, Recreation Room
Primary bedroom
- Level: Main
- Area: 156.29
- Dimensions: 10.08 x 15.5
Bedroom 2
- Level: Main
- Area: 171.5
- Dimensions: 10.5 x 16.33
Bedroom 3
- Level: Main
- Area: 144.53
- Dimensions: 10.08 x 14.33
Bedroom 4
- Level: Main
- Area: 161
- Dimensions: 10.5 x 15.33
Bedroom 5
- Level: Main
- Area: 144.96
- Dimensions: 12.25 x 11.83
Primary bathroom
- Level: Main
Bathroom
- Features: Tub/Shower Combo
Dining room
- Level: Main
- Area: 160.19
- Dimensions: 13.17 x 12.17
Family room
- Level: Basement
- Area: 481.77
- Dimensions: 31.25 x 15.42
Kitchen
- Level: Main
- Area: 179.46
- Dimensions: 12.17 x 14.75
Living room
- Level: Main
- Area: 261.58
- Dimensions: 21.5 x 12.17
Basement
- Area: 2183
Heating
- Forced Air, Natural Gas, See Remarks
Cooling
- Central Air
Appliances
- Included: Dishwasher, Microwave, Gas Water Heater, Water Heater (See Remarks)
- Laundry: Laundry Room
Features
- Ceiling Fan(s), Walls (Dry Wall), Walls (Paneling), Breakfast Room, Eat-in Kitchen, Kitchen/Dining Combo
- Flooring: Carpet, Hardwood, Parquet, Vinyl
- Basement: Finished-Full,Interior Entry,Exterior Entry,Walk-Out Access,Walk-Up Access
- Number of fireplaces: 2
- Fireplace features: 2, Gas Log-Natural
Interior area
- Total structure area: 4,039
- Total interior livable area: 4,039 sqft
Property
Parking
- Total spaces: 2
- Parking features: Attached Carport, Basement
- Has garage: Yes
- Has carport: Yes
- Covered spaces: 2
- Has uncovered spaces: Yes
Accessibility
- Accessibility features: 1st Floor Bathroom, Accessible Entrance
Features
- Patio & porch: Covered Deck, Deck
- Exterior features: Concrete Walks, Garden, Trees
- Fencing: Chain Link
Lot
- Size: 6.56 Acres
- Features: County, Recreational Area
- Topography: Rolling
Details
- Additional structures: Barn(s), Outbuilding, Storage
- Parcel number: 2120000039.000
Construction
Type & style
- Home type: SingleFamily
- Architectural style: Ranch
- Property subtype: Single Family Residence
Materials
- Brick
- Foundation: Block
- Roof: Shingle
Condition
- Year built: 1970
Utilities & green energy
- Sewer: Septic Tank
- Water: County
Community & HOA
Community
- Security: Smoke Detector(s)
- Subdivision: None
Location
- Region: Dunmor
Financial & listing details
- Price per square foot: $64/sqft
- Price range: $259.9K - $259.9K
- Date on market: 6/10/2025
- Road surface type: Paved
Estimated market value
Not available
Estimated sales range
Not available
Not available
Price history
Price history
| Date | Event | Price |
|---|---|---|
| 11/3/2025 | Pending sale | $259,900$64/sqft |
Source: | ||
| 10/20/2025 | Price change | $259,900-3.4%$64/sqft |
Source: | ||
| 10/13/2025 | Price change | $269,000-3.6%$67/sqft |
Source: | ||
| 8/12/2025 | Listed for sale | $279,000$69/sqft |
Source: | ||
| 8/5/2025 | Pending sale | $279,000$69/sqft |
Source: | ||
Public tax history
Public tax history
Tax history is unavailable.BuyAbility℠ payment
Est. payment
$1,498/mo
Principal & interest
$1258
Property taxes
$149
Home insurance
$91
Climate risks
Neighborhood: 42339
Nearby schools
GreatSchools rating
- 4/10Muhlenberg South Elementary SchoolGrades: PK-5Distance: 5.6 mi
- 4/10Muhlenberg South Middle SchoolGrades: 6-8Distance: 11.1 mi
- 4/10Muhlenberg County High SchoolGrades: 9-12Distance: 13 mi
Schools provided by the listing agent
- Elementary: Muhlenberg South
- Middle: Muhlenberg County
- High: Muhlenberg County
Source: RASK. This data may not be complete. We recommend contacting the local school district to confirm school assignments for this home.
- Loading
