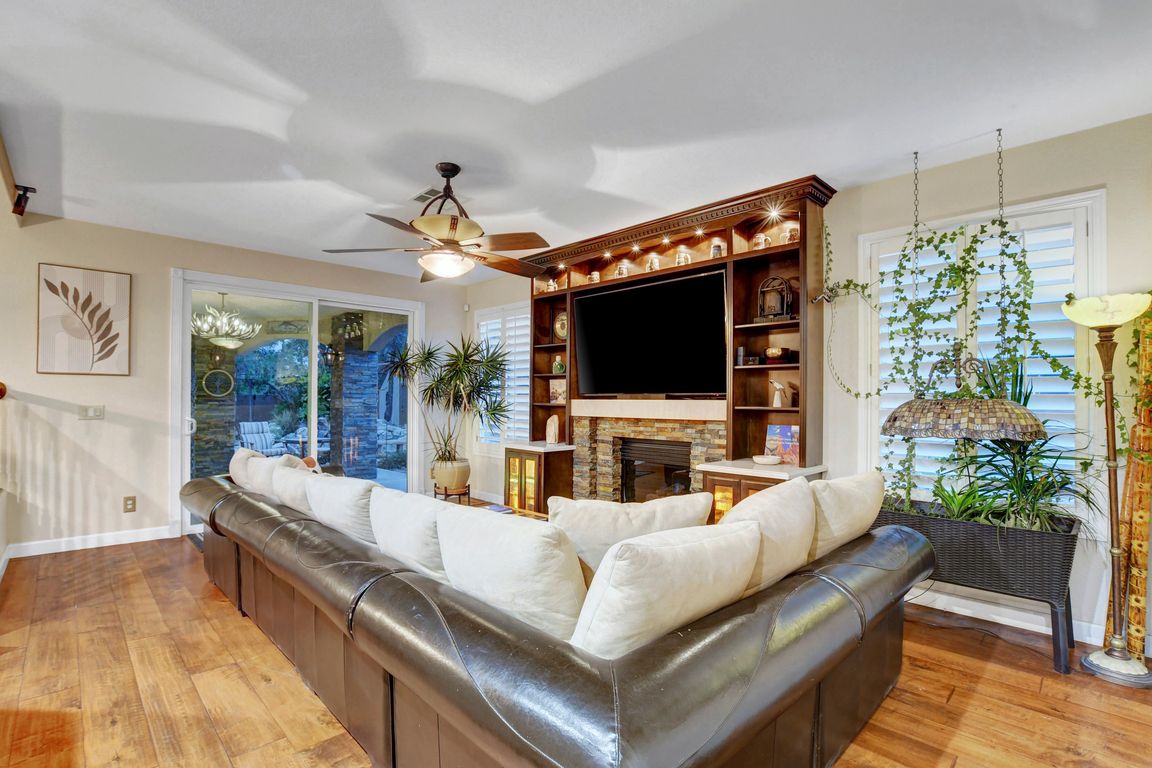
Active
$999,777
4beds
3,713sqft
8396 Garnet Canyon Ln, Las Vegas, NV 89129
4beds
3,713sqft
Single family residence
Built in 1994
0.78 Acres
3 Attached garage spaces
$269 price/sqft
$103 monthly HOA fee
What's special
Marble master bathKoi pondBreathtaking sunset viewsCustom entertainment centerMature landscapingExpansive covered patioOutdoor kitchen
This stunning home in gated Deerbrooke Estates offers over $300,000 in upgrades and sits on more than a ¾ acre lot. Mature landscaping, elevated garden beds, and a koi pond create a serene retreat, while the expansive covered patio with an outdoor kitchen (BBQ grill, Evo Habachi, burners, and fridge) extends ...
- 8 days |
- 2,669 |
- 110 |
Source: LVR,MLS#: 2726641 Originating MLS: Greater Las Vegas Association of Realtors Inc
Originating MLS: Greater Las Vegas Association of Realtors Inc
Travel times
Family Room
Kitchen
Primary Bedroom
Zillow last checked: 7 hours ago
Listing updated: October 16, 2025 at 01:48pm
Listed by:
Michelle D. Stiles BS.0143436 702-953-4999,
Wynn Realty Group
Source: LVR,MLS#: 2726641 Originating MLS: Greater Las Vegas Association of Realtors Inc
Originating MLS: Greater Las Vegas Association of Realtors Inc
Facts & features
Interior
Bedrooms & bathrooms
- Bedrooms: 4
- Bathrooms: 3
- Full bathrooms: 2
- 3/4 bathrooms: 1
Primary bedroom
- Description: Balcony,Ceiling Fan,Pbr Separate From Other,Upstairs,Walk-In Closet(s)
- Dimensions: 20x17
Bedroom 2
- Description: Ceiling Fan,Walk-In Closet(s)
- Dimensions: 15x11
Bedroom 3
- Description: Ceiling Fan,Upstairs,Walk-In Closet(s)
- Dimensions: 15x14
Bedroom 4
- Description: Closet,Upstairs
- Dimensions: 14x12
Primary bathroom
- Description: Double Sink,Separate Shower,Separate Tub
Dining room
- Description: Dining Area,Family Room/Dining Combo,Formal Dining Room,Kitchen/Dining Room Combo
- Dimensions: 14x11
Family room
- Description: Built-in Bookcases,Ceiling Fan,Downstairs,Entertainment Center,Separate Family Room
- Dimensions: 20x16
Kitchen
- Description: Breakfast Bar/Counter,Breakfast Nook/Eating Area,Granite Countertops,Lighting Recessed,Pantry
Living room
- Description: Formal,Front,Sunken
- Dimensions: 20x11
Loft
- Description: Other
Heating
- Central, Gas, High Efficiency, Multiple Heating Units
Cooling
- Central Air, Electric, High Efficiency, 2 Units
Appliances
- Included: Built-In Electric Oven, Double Oven, Dishwasher, Gas Cooktop, Disposal, Microwave, Refrigerator, Water Softener Owned, Water Heater, Water Purifier
- Laundry: Electric Dryer Hookup, Gas Dryer Hookup, Main Level, Laundry Room
Features
- Ceiling Fan(s), Window Treatments
- Flooring: Carpet, Hardwood, Tile
- Windows: Blinds, Double Pane Windows, Plantation Shutters, Window Treatments
- Number of fireplaces: 4
- Fireplace features: Family Room, Gas, Living Room, Primary Bedroom
Interior area
- Total structure area: 3,713
- Total interior livable area: 3,713 sqft
Video & virtual tour
Property
Parking
- Total spaces: 3
- Parking features: Attached, Finished Garage, Garage, Garage Door Opener, Inside Entrance, Private, RV Gated, RV Access/Parking, Storage
- Attached garage spaces: 3
- Has uncovered spaces: Yes
Features
- Stories: 2
- Patio & porch: Balcony, Covered, Patio
- Exterior features: Built-in Barbecue, Balcony, Barbecue, Circular Driveway, Patio, Private Yard, Shed, Water Feature
- Fencing: Block,Back Yard
- Has view: Yes
- View description: Park/Greenbelt, Mountain(s)
Lot
- Size: 0.78 Acres
- Features: 1/4 to 1 Acre Lot, Back Yard, Corner Lot, Desert Landscaping, Garden, Landscaped, Rocks, Trees
Details
- Additional structures: Shed(s)
- Parcel number: 13804214012
- Zoning description: Single Family
- Horse amenities: None
Construction
Type & style
- Home type: SingleFamily
- Architectural style: Two Story
- Property subtype: Single Family Residence
Materials
- Frame, Stucco, Drywall
- Roof: Tile
Condition
- Resale
- Year built: 1994
Utilities & green energy
- Electric: Photovoltaics Seller Owned
- Sewer: Public Sewer
- Water: Public
- Utilities for property: Cable Available, Underground Utilities
Green energy
- Energy efficient items: Windows, HVAC, Solar Panel(s)
- Energy generation: Solar
Community & HOA
Community
- Security: Security System Owned
- Subdivision: Monterey Estate
HOA
- Has HOA: Yes
- Amenities included: Gated
- Services included: Association Management
- HOA fee: $103 monthly
- HOA name: Deerbrook Estates
- HOA phone: 702-795-3344
Location
- Region: Las Vegas
Financial & listing details
- Price per square foot: $269/sqft
- Tax assessed value: $581,191
- Annual tax amount: $3,860
- Date on market: 10/16/2025
- Listing agreement: Exclusive Right To Sell
- Listing terms: Cash,Conventional,VA Loan