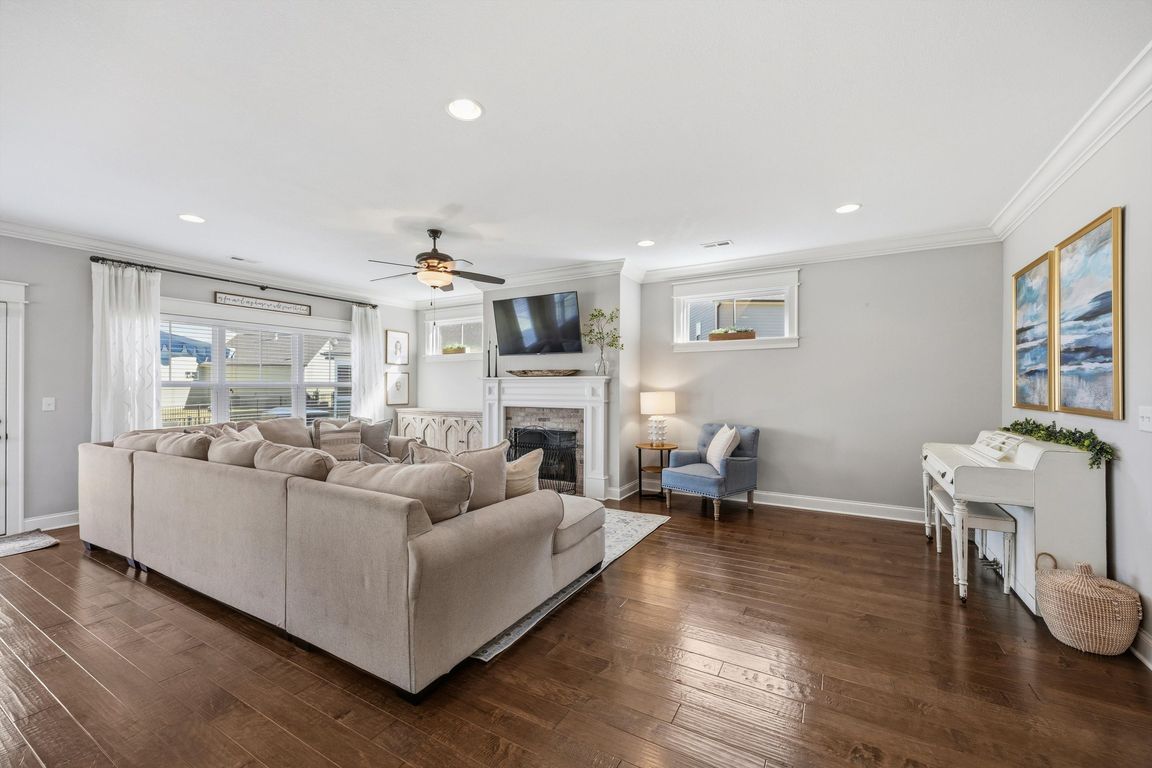
For sale
$535,000
3beds
2,604sqft
8396 River Birch Loop UNIT 37, Ooltewah, TN 37363
3beds
2,604sqft
Single family residence
Built in 2017
8,712 sqft
2 Attached garage spaces
$205 price/sqft
What's special
Coming Soon: Your Family's Next Chapter Awaits in Effortless Elegance. Picture this: You pull into the driveway, and already, the promise of home sweet home unfolds. This exquisite two-story residence is a masterclass in thoughtful design, blending sophisticated spaces for entertaining with practical havens for everyday life. From the moment you ...
- 6 days |
- 355 |
- 27 |
Source: Greater Chattanooga Realtors,MLS#: 1523073
Travel times
Living Room
Kitchen
Primary Bedroom
Zillow last checked: 8 hours ago
Listing updated: November 02, 2025 at 11:33pm
Listed by:
Matthew J Mucciolo 423-800-4488,
RE/MAX Properties 423-894-2900
Source: Greater Chattanooga Realtors,MLS#: 1523073
Facts & features
Interior
Bedrooms & bathrooms
- Bedrooms: 3
- Bathrooms: 3
- Full bathrooms: 2
- 1/2 bathrooms: 1
Primary bedroom
- Level: Second
Bedroom
- Level: Second
Bedroom
- Level: Second
Bathroom
- Description: Bathroom Half
- Level: First
Bathroom
- Description: Full Bathroom
- Level: Second
Bathroom
- Description: Full Bathroom
- Level: Second
Bonus room
- Description: Special Room
- Level: First
Bonus room
- Description: Unfinished
- Level: Second
Dining room
- Level: First
Other
- Description: Foyer: Level: First
Other
- Description: Gathering Room
- Level: First
Heating
- Central, Natural Gas
Cooling
- Central Air, Electric, Multi Units
Appliances
- Included: Microwave, Gas Water Heater, Free-Standing Electric Range, Disposal, Dishwasher
- Laundry: Electric Dryer Hookup, Gas Dryer Hookup, Washer Hookup
Features
- Breakfast Nook, Ceiling Fan(s), Entrance Foyer, Granite Counters, High Ceilings, Pantry, Walk-In Closet(s)
- Flooring: Carpet, Hardwood, Tile
- Windows: Insulated Windows, Vinyl Frames
- Has basement: No
- Number of fireplaces: 1
- Fireplace features: Gas Log, Great Room
Interior area
- Total structure area: 2,604
- Total interior livable area: 2,604 sqft
- Finished area above ground: 2,604
Property
Parking
- Total spaces: 2
- Parking features: Driveway, Garage, Garage Door Opener, Garage Faces Front, Kitchen Level, Off Street, On Street
- Attached garage spaces: 2
Features
- Levels: Two
- Stories: 2
- Patio & porch: Deck, Patio, Porch
- Exterior features: None
- Pool features: Community, Heated
- Fencing: Vinyl
- Has view: Yes
- View description: Pond
- Has water view: Yes
- Water view: Pond
Lot
- Size: 8,712 Square Feet
- Dimensions: 105.2 x 157.24
- Features: Level
Details
- Parcel number: 104i D 005
- Special conditions: Personal Interest
Construction
Type & style
- Home type: SingleFamily
- Property subtype: Single Family Residence
Materials
- Brick, Fiber Cement, Shingle Siding
- Foundation: Brick/Mortar, Slab, Stone
- Roof: Shingle
Condition
- New construction: No
- Year built: 2017
Utilities & green energy
- Sewer: Public Sewer
- Water: Public
- Utilities for property: Cable Available, Electricity Available, Phone Available, Sewer Connected, Underground Utilities
Community & HOA
Community
- Features: Sidewalks, Pond
- Security: Smoke Detector(s)
- Subdivision: The Farm at Hampton Meadows
HOA
- Has HOA: Yes
- Amenities included: Pond Year Round, Pool
Location
- Region: Ooltewah
Financial & listing details
- Price per square foot: $205/sqft
- Annual tax amount: $1,914
- Date on market: 10/31/2025
- Listing terms: Cash,Conventional,FHA,USDA Loan,VA Loan