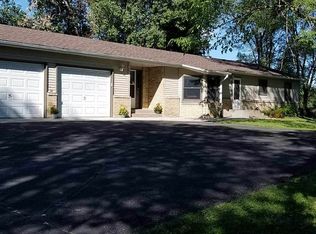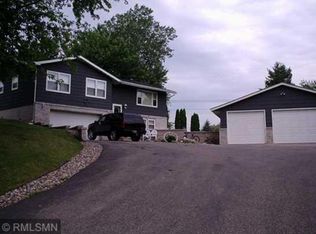Closed
$208,000
8397 Corcoran Cir #26, Inver Grove Heights, MN 55076
2beds
1,076sqft
Townhouse Side x Side
Built in 1992
-- sqft lot
$205,700 Zestimate®
$193/sqft
$1,919 Estimated rent
Home value
$205,700
$191,000 - $220,000
$1,919/mo
Zestimate® history
Loading...
Owner options
Explore your selling options
What's special
Welcome to 8397 Corcoran Circle—an updated and stylish 2-bedroom, 1-bath townhome nestled in a peaceful cul-de-sac in desirable Inver Grove Heights. This thoughtfully maintained home offers a perfect blend of comfort and modern charm.
The open-concept main level features beautiful luxury vinyl plank (LVP) flooring and a cozy living room complete with a fireplace—ideal for relaxing evenings. Step outside to the sunny, south-facing patio, perfect for outdoor dining, entertaining, or simply enjoying a quiet morning coffee.
The updated kitchen boasts tasteful finishes and modern lighting, while new fixtures throughout the home add a fresh, contemporary feel. Upstairs, you'll find two generously sized bedrooms, both with LVP flooring, abundant natural light, and ample closet space.
Additional highlights include a convenient attached 1-car garage and extra storage. Located close to parks, shopping, and major highways, this home offers easy access to everything you need.
Spotlessly clean and move-in ready—this is a must-see home in a fantastic location!
Zillow last checked: 8 hours ago
Listing updated: October 03, 2025 at 12:17pm
Listed by:
Kris Lindahl 763-292-4455,
Kris Lindahl Real Estate,
Ann Drewiske 715-377-5444
Bought with:
Celestine Xiong
Real Broker, LLC
Source: NorthstarMLS as distributed by MLS GRID,MLS#: 6705823
Facts & features
Interior
Bedrooms & bathrooms
- Bedrooms: 2
- Bathrooms: 1
- Full bathrooms: 1
Bedroom 1
- Level: Upper
- Area: 216 Square Feet
- Dimensions: 18x12
Bedroom 2
- Level: Upper
- Area: 154 Square Feet
- Dimensions: 14x11
Bathroom
- Level: Upper
- Area: 60 Square Feet
- Dimensions: 10x6
Dining room
- Level: Main
- Area: 54 Square Feet
- Dimensions: 9x6
Family room
- Level: Main
Kitchen
- Level: Main
- Area: 121 Square Feet
- Dimensions: 11x11
Living room
- Level: Main
- Area: 168 Square Feet
- Dimensions: 14x12
Heating
- Forced Air
Cooling
- Central Air
Appliances
- Included: Dishwasher, Dryer, Range, Refrigerator, Washer
Features
- Basement: None
- Has fireplace: No
Interior area
- Total structure area: 1,076
- Total interior livable area: 1,076 sqft
- Finished area above ground: 1,076
- Finished area below ground: 0
Property
Parking
- Total spaces: 1
- Parking features: Attached
- Attached garage spaces: 1
- Details: Garage Dimensions (22x9)
Accessibility
- Accessibility features: None
Features
- Levels: Two
- Stories: 2
Details
- Foundation area: 480
- Parcel number: 207150004026
- Zoning description: Residential-Single Family
Construction
Type & style
- Home type: Townhouse
- Property subtype: Townhouse Side x Side
- Attached to another structure: Yes
Materials
- Vinyl Siding
Condition
- Age of Property: 33
- New construction: No
- Year built: 1992
Utilities & green energy
- Gas: Natural Gas
- Sewer: City Sewer/Connected
- Water: City Water/Connected
Community & neighborhood
Location
- Region: Inver Grove Heights
- Subdivision: Springwood Ponds
HOA & financial
HOA
- Has HOA: Yes
- HOA fee: $268 monthly
- Services included: Hazard Insurance, Lawn Care, Maintenance Grounds, Professional Mgmt, Trash, Snow Removal
- Association name: Gassen
- Association phone: 952-922-5575
Price history
| Date | Event | Price |
|---|---|---|
| 9/30/2025 | Sold | $208,000$193/sqft |
Source: | ||
| 9/11/2025 | Pending sale | $208,000$193/sqft |
Source: | ||
| 8/15/2025 | Listing removed | $208,000$193/sqft |
Source: | ||
| 7/11/2025 | Listed for sale | $208,000-13.3%$193/sqft |
Source: | ||
| 6/20/2025 | Listing removed | $240,000$223/sqft |
Source: | ||
Public tax history
Tax history is unavailable.
Neighborhood: 55076
Nearby schools
GreatSchools rating
- 5/10Pine Bend Elementary SchoolGrades: PK-5Distance: 1.8 mi
- 4/10Inver Grove Heights Middle SchoolGrades: 6-8Distance: 1.1 mi
- 5/10Simley Senior High SchoolGrades: 9-12Distance: 1.2 mi
Get a cash offer in 3 minutes
Find out how much your home could sell for in as little as 3 minutes with a no-obligation cash offer.
Estimated market value
$205,700
Get a cash offer in 3 minutes
Find out how much your home could sell for in as little as 3 minutes with a no-obligation cash offer.
Estimated market value
$205,700

