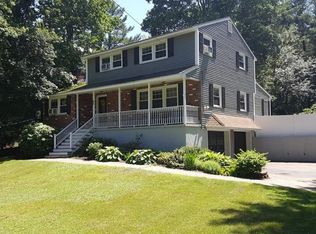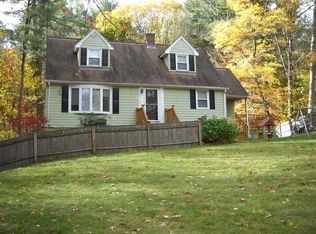Sold for $709,000
$709,000
84 Andover Rd, Billerica, MA 01821
3beds
2,282sqft
Single Family Residence
Built in 1950
1.25 Acres Lot
$694,900 Zestimate®
$311/sqft
$3,455 Estimated rent
Home value
$694,900
$639,000 - $750,000
$3,455/mo
Zestimate® history
Loading...
Owner options
Explore your selling options
What's special
Incredible Opportunity Awaits! Come see this Unique Expansive Cape. This well-maintained house features 3 Bedrooms & 2 Full Baths w/ finished basement set on over an acre of land. Many recent updates include newer roof, exterior paint, paved driveway, Anderson windows & Anderson glass slider, 200-amp electrical panel, deck, dishwasher, hot water heater, ductless min-splits, Owens Corning basement system, water filtration system, new shed, alarm system & gutter guards. 2018 Mass Save insulation. Other Amenities include large kitchen w/ cathedral ceiling, living room w/ a beautiful wood burning fireplace, new carpet in the Basement & 2 driveways. Enjoy relaxing outdoor living w/ a spacious private backyard w/ deck, hot tub, firepit & dog pen. Close proximity to Town Center, Schools, Shopping & Boston via Commuter Rail or Expressway. Town Water & Town Sewer. Sale is Subject to Seller finding Suitable Housing.
Zillow last checked: 8 hours ago
Listing updated: May 23, 2025 at 07:08am
Listed by:
Jeffrey D. Sill 617-413-1304,
Reliant Real Estate, Inc. 781-826-9693
Bought with:
Ann Adley
Morgan Ramsey Realty LLC
Source: MLS PIN,MLS#: 73335151
Facts & features
Interior
Bedrooms & bathrooms
- Bedrooms: 3
- Bathrooms: 2
- Full bathrooms: 2
Primary bedroom
- Features: Ceiling Fan(s), Flooring - Hardwood, Flooring - Wall to Wall Carpet, Cable Hookup, Dressing Room, Recessed Lighting
- Level: Second
- Area: 320
- Dimensions: 20 x 16
Bedroom 2
- Features: Closet/Cabinets - Custom Built, Flooring - Hardwood, Attic Access, Cable Hookup
- Level: Second
- Area: 154
- Dimensions: 14 x 11
Bedroom 3
- Features: Closet, Flooring - Hardwood, Cable Hookup
- Level: First
- Area: 112
- Dimensions: 14 x 8
Bathroom 1
- Features: Bathroom - Full, Bathroom - Tiled With Tub & Shower
- Level: First
- Area: 42
- Dimensions: 7 x 6
Bathroom 2
- Features: Bathroom - Tiled With Shower Stall
- Level: Second
- Area: 33
- Dimensions: 3 x 11
Dining room
- Features: Closet/Cabinets - Custom Built, Flooring - Hardwood, Cable Hookup, Open Floorplan
- Level: Main,First
- Area: 132
- Dimensions: 12 x 11
Family room
- Features: Flooring - Wall to Wall Carpet, Cable Hookup
- Level: Basement
- Area: 360
- Dimensions: 12 x 30
Kitchen
- Features: Cathedral Ceiling(s), Ceiling Fan(s), Beamed Ceilings, Flooring - Stone/Ceramic Tile, Balcony / Deck, Kitchen Island, Breakfast Bar / Nook, Cable Hookup, Exterior Access, Open Floorplan, Recessed Lighting, Slider, Gas Stove
- Level: First
- Area: 240
- Dimensions: 20 x 12
Living room
- Features: Ceiling Fan(s), Closet, Flooring - Hardwood, Cable Hookup, Recessed Lighting
- Level: Main,First
- Area: 204
- Dimensions: 17 x 12
Heating
- Baseboard, Oil, Ductless
Cooling
- Ductless
Appliances
- Included: Gas Water Heater, Water Heater, Range, Dishwasher, Refrigerator
- Laundry: Flooring - Vinyl, In Basement, Electric Dryer Hookup, Washer Hookup
Features
- Internet Available - Broadband
- Flooring: Tile, Carpet, Hardwood
- Doors: Storm Door(s)
- Basement: Partially Finished,Walk-Out Access,Interior Entry,Radon Remediation System,Concrete
- Number of fireplaces: 1
- Fireplace features: Living Room
Interior area
- Total structure area: 2,282
- Total interior livable area: 2,282 sqft
- Finished area above ground: 1,622
- Finished area below ground: 660
Property
Parking
- Total spaces: 7
- Parking features: Paved Drive, Driveway, Paved
- Uncovered spaces: 7
Features
- Patio & porch: Deck
- Exterior features: Deck, Rain Gutters, Hot Tub/Spa
- Has spa: Yes
- Spa features: Private
Lot
- Size: 1.25 Acres
Details
- Parcel number: M:0042 B:0118 L:0,369514
- Zoning: 2
Construction
Type & style
- Home type: SingleFamily
- Architectural style: Cape
- Property subtype: Single Family Residence
Materials
- Frame
- Foundation: Concrete Perimeter
- Roof: Shingle
Condition
- Year built: 1950
Utilities & green energy
- Electric: 200+ Amp Service
- Sewer: Public Sewer
- Water: Public
- Utilities for property: for Gas Range, for Gas Oven, for Electric Dryer, Washer Hookup
Green energy
- Energy efficient items: Thermostat
Community & neighborhood
Security
- Security features: Security System
Community
- Community features: Public Transportation, Shopping, Walk/Jog Trails, Highway Access, House of Worship, Public School
Location
- Region: Billerica
Other
Other facts
- Listing terms: Contract
Price history
| Date | Event | Price |
|---|---|---|
| 5/22/2025 | Sold | $709,000$311/sqft |
Source: MLS PIN #73335151 Report a problem | ||
| 3/21/2025 | Contingent | $709,000$311/sqft |
Source: MLS PIN #73335151 Report a problem | ||
| 3/19/2025 | Price change | $709,000-2.7%$311/sqft |
Source: MLS PIN #73335151 Report a problem | ||
| 3/3/2025 | Price change | $729,000-1.4%$319/sqft |
Source: MLS PIN #73335151 Report a problem | ||
| 2/13/2025 | Listed for sale | $739,000+100.3%$324/sqft |
Source: MLS PIN #73335151 Report a problem | ||
Public tax history
| Year | Property taxes | Tax assessment |
|---|---|---|
| 2025 | $7,604 +8.3% | $668,800 +7.6% |
| 2024 | $7,020 +3.9% | $621,800 +9.2% |
| 2023 | $6,756 +7.9% | $569,200 +14.9% |
Find assessor info on the county website
Neighborhood: 01821
Nearby schools
GreatSchools rating
- 7/10Marshall Middle SchoolGrades: 5-7Distance: 0.9 mi
- 5/10Billerica Memorial High SchoolGrades: PK,8-12Distance: 1 mi
- 7/10John F. Kennedy SchoolGrades: K-4Distance: 1.3 mi
Schools provided by the listing agent
- Elementary: Parker
- Middle: Marshall
- High: Billerica Hs
Source: MLS PIN. This data may not be complete. We recommend contacting the local school district to confirm school assignments for this home.
Get a cash offer in 3 minutes
Find out how much your home could sell for in as little as 3 minutes with a no-obligation cash offer.
Estimated market value$694,900
Get a cash offer in 3 minutes
Find out how much your home could sell for in as little as 3 minutes with a no-obligation cash offer.
Estimated market value
$694,900

