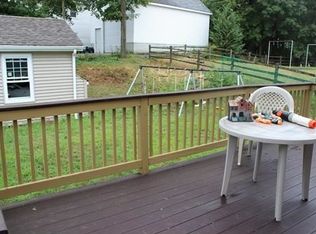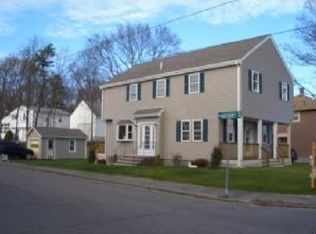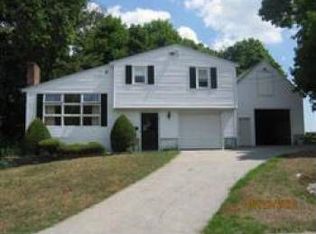New to the Market. One level living in a great Neighborhood. This home offers large eat-in Kitchen, 3 good size bedrooms, family room with fireplace and full bathroom. Plenty of closet and storage space. Gleaming hardwood floors in every room. Newer windows. Full basement with a 43X11 workshop area the entire length of the house and two additional rooms used as an office and game room. Backyard is open with deck and Storage shed. Short distance from Legion Memorial Field and minutes to the East Braintree/Weymouth Landing commuter, East Weymouth commuter rail. All showings will be within the guidelines of public health and safety officials and will comply with social distance regulations.
This property is off market, which means it's not currently listed for sale or rent on Zillow. This may be different from what's available on other websites or public sources.


