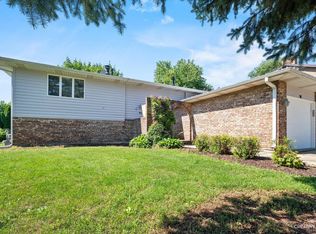Closed
$409,900
84 Arbor Ave, Sugar Grove, IL 60554
3beds
1,780sqft
Single Family Residence
Built in 1994
9,626.76 Square Feet Lot
$412,800 Zestimate®
$230/sqft
$2,585 Estimated rent
Home value
$412,800
$372,000 - $458,000
$2,585/mo
Zestimate® history
Loading...
Owner options
Explore your selling options
What's special
Charming 3BD/2BA Ranch In Highly Desirable Sugar Grove Location! This beautifully maintained ranch style home is nestled on a quiet, tree-lined street in the highly sought after Chelsea Meadows subdivision. Gleaming hardwood floors greet you as you enter the home and lead you to the spacious great room with vaulted ceilings and anchored by a handsome fireplace with mantle. Eat-in kitchen boasts white shaker style cabinets with granite countertops, premium stainless steel appliance package, and a massive pantry with barn door perfect for those CostCo runs! The spacious primary bedroom features wood flooring, large walk-in closet, and ensuite with jetted tub. The floor plan flows effortlessly to the vaulted 4-season room, which could easily be converted to an additional bedroom. Sliding glass doors take you to your rear deck overlooking your expansive fenced backyard, perfect for hosting your summer bbq or enjoying your morning coffee! The finished basement makes for a perfect entertainment space, gym, or office/studio. The unfinished portion features a workshop area and additional storage space. Conveniently located just minutes from local parks, shopping, and within the top-rated Kaneland school district, and easy access to I-88 makes this home a commuters dream. Schedule your private tour today!
Zillow last checked: 8 hours ago
Listing updated: October 16, 2025 at 12:14pm
Listing courtesy of:
Ryan McKane (312)836-4263,
Redfin Corporation
Bought with:
Keith Warpinski
Brummel Properties, Inc.
Source: MRED as distributed by MLS GRID,MLS#: 12407447
Facts & features
Interior
Bedrooms & bathrooms
- Bedrooms: 3
- Bathrooms: 2
- Full bathrooms: 2
Primary bedroom
- Features: Flooring (Other), Bathroom (Full)
- Level: Main
- Area: 196 Square Feet
- Dimensions: 14X14
Bedroom 2
- Features: Flooring (Other)
- Level: Main
- Area: 110 Square Feet
- Dimensions: 10X11
Bedroom 3
- Features: Flooring (Other)
- Level: Main
- Area: 100 Square Feet
- Dimensions: 10X10
Dining room
- Features: Flooring (Other)
- Level: Main
- Dimensions: COMBO
Other
- Features: Flooring (Other)
- Level: Main
- Area: 156 Square Feet
- Dimensions: 12X13
Kitchen
- Features: Kitchen (Eating Area-Table Space), Flooring (Wood Laminate)
- Level: Main
- Area: 140 Square Feet
- Dimensions: 10X14
Laundry
- Features: Flooring (Other)
- Level: Main
- Area: 25 Square Feet
- Dimensions: 5X5
Living room
- Features: Flooring (Other)
- Level: Main
- Area: 368 Square Feet
- Dimensions: 16X23
Recreation room
- Features: Flooring (Carpet)
- Level: Basement
- Area: 320 Square Feet
- Dimensions: 20X16
Heating
- Natural Gas, Forced Air
Cooling
- Central Air
Appliances
- Included: Double Oven, Range, Microwave, Dishwasher, Refrigerator, Washer, Dryer, Disposal, Oven, Humidifier
- Laundry: Gas Dryer Hookup, In Unit
Features
- Flooring: Laminate
- Windows: Screens
- Basement: Partially Finished,Full
- Number of fireplaces: 1
- Fireplace features: Wood Burning, Gas Starter, Living Room
Interior area
- Total structure area: 0
- Total interior livable area: 1,780 sqft
Property
Parking
- Total spaces: 2
- Parking features: Garage Door Opener, On Site, Garage Owned, Attached, Garage
- Attached garage spaces: 2
- Has uncovered spaces: Yes
Accessibility
- Accessibility features: No Disability Access
Features
- Stories: 1
- Patio & porch: Deck, Porch
Lot
- Size: 9,626 sqft
- Dimensions: 75X128
Details
- Parcel number: 1421253010
- Special conditions: None
- Other equipment: Ceiling Fan(s), Sump Pump
Construction
Type & style
- Home type: SingleFamily
- Property subtype: Single Family Residence
Materials
- Aluminum Siding, Vinyl Siding
Condition
- New construction: No
- Year built: 1994
Utilities & green energy
- Sewer: Public Sewer
- Water: Public
Community & neighborhood
Security
- Security features: Carbon Monoxide Detector(s)
Community
- Community features: Park, Curbs, Sidewalks, Street Lights, Street Paved
Location
- Region: Sugar Grove
- Subdivision: Chelsea Meadows
HOA & financial
HOA
- Services included: None
Other
Other facts
- Listing terms: Conventional
- Ownership: Fee Simple
Price history
| Date | Event | Price |
|---|---|---|
| 10/16/2025 | Sold | $409,900$230/sqft |
Source: | ||
| 10/15/2025 | Pending sale | $409,900$230/sqft |
Source: | ||
| 8/11/2025 | Contingent | $409,900$230/sqft |
Source: | ||
| 7/25/2025 | Listed for sale | $409,900+44.8%$230/sqft |
Source: | ||
| 11/8/2021 | Sold | $283,000-0.7%$159/sqft |
Source: | ||
Public tax history
| Year | Property taxes | Tax assessment |
|---|---|---|
| 2024 | $8,110 +3.7% | $103,541 +10.9% |
| 2023 | $7,824 +5.3% | $93,381 +10.1% |
| 2022 | $7,430 +3.9% | $84,812 +5.1% |
Find assessor info on the county website
Neighborhood: 60554
Nearby schools
GreatSchools rating
- 8/10Kaneland John Shields Elementary SchoolGrades: PK-5Distance: 0.3 mi
- 3/10Harter Middle SchoolGrades: 6-8Distance: 2.8 mi
- 8/10Kaneland Senior High SchoolGrades: 9-12Distance: 9.7 mi
Schools provided by the listing agent
- Elementary: Kaneland North Elementary School
- Middle: Harter Middle School
- High: Kaneland High School
- District: 302
Source: MRED as distributed by MLS GRID. This data may not be complete. We recommend contacting the local school district to confirm school assignments for this home.

Get pre-qualified for a loan
At Zillow Home Loans, we can pre-qualify you in as little as 5 minutes with no impact to your credit score.An equal housing lender. NMLS #10287.
Sell for more on Zillow
Get a free Zillow Showcase℠ listing and you could sell for .
$412,800
2% more+ $8,256
With Zillow Showcase(estimated)
$421,056