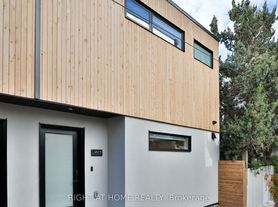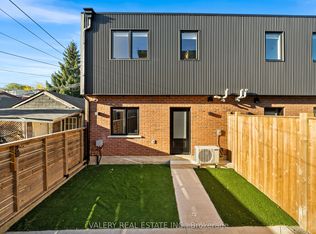Must be seen, shows even better than the pictures! Will consider 6 month lease for the right tenant! Modern downtown lifestyle seeks its first residents for this incredible brand new 2 bedroom 2.5 bath Laneway suite in one of Toronto's most vibrant and walkable neighbourhoods, just steps from Ossington ave, Queen West and Dundas West. This luxurious 2 level Laneway house rebuilt from the brick with high-quality finishes, modern systems, and thoughtful layout design. Host from a sleek full size kitchen with large appliances, double door fridge and waterfall countertop island with a large undermount sink and premium hardware throughout, complementing custom cabinetry. Entertain in your expansive combined dining and living area. Step out to the lane or shared backyard and city views. Detach living in an urban scale featuring 2 large bedrooms with built in closets, ideal for staying organized and accessible, 2.5 bathrooms (2 ensuite) include modern tilework, large shower, and premium fixtures. In-suite front load laundry, soundproofing, and energy-efficient systems add comfort and convenience. Live your best downtown life on a quiet, tree-lined street in the heart of Beaconsfield Village, across from Osler park and playground, steps to transit, schools, Trinity Bellwoods Park, top restaurants, cafes, and local shops.
IDX information is provided exclusively for consumers' personal, non-commercial use, that it may not be used for any purpose other than to identify prospective properties consumers may be interested in purchasing, and that data is deemed reliable but is not guaranteed accurate by the MLS .
House for rent
C$4,750/mo
84 Argyle St, Toronto, ON M6J 1N9
2beds
Price may not include required fees and charges.
Singlefamily
Available now
Air conditioner, central air
In-suite laundry laundry
None parking
Natural gas, forced air, fireplace
What's special
Modern systemsThoughtful layout designSleek full size kitchenLarge appliancesDouble door fridgeWaterfall countertop islandLarge undermount sink
- 30 days |
- -- |
- -- |
Travel times
Looking to buy when your lease ends?
Consider a first-time homebuyer savings account designed to grow your down payment with up to a 6% match & a competitive APY.
Facts & features
Interior
Bedrooms & bathrooms
- Bedrooms: 2
- Bathrooms: 3
- Full bathrooms: 3
Heating
- Natural Gas, Forced Air, Fireplace
Cooling
- Air Conditioner, Central Air
Appliances
- Laundry: In-Suite Laundry
Features
- Contact manager
- Has fireplace: Yes
Property
Parking
- Parking features: Contact manager
- Details: Contact manager
Features
- Stories: 2
- Exterior features: Contact manager
- Has view: Yes
- View description: City View
Construction
Type & style
- Home type: SingleFamily
- Property subtype: SingleFamily
Materials
- Roof: Asphalt
Utilities & green energy
- Utilities for property: Water
Community & HOA
Location
- Region: Toronto
Financial & listing details
- Lease term: Contact For Details
Price history
Price history is unavailable.

