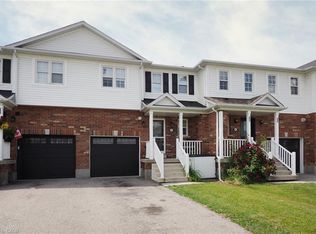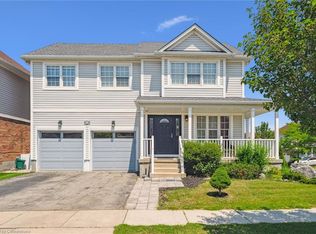Beautiful, Well Maintained Freehold Townhouse (No Extra Fees) Open Concept Main Floor With All New Laminate & Hardwood Floors. Updated Kitchen With Brand New S/S Appliances & Backsplash. Walkout From Breakfast Area To Deep Backyard With No Homes Behind. 3 Bedrooms Upstairs Including Large Master With Ensuite & Walk In Closet. Optional 2nd Flr Laundry Room Available. Open & Unspoiled Basement Awaiting Your Finishing Touches. Bsmnt Rough In Bathroom. Shows Aaa
This property is off market, which means it's not currently listed for sale or rent on Zillow. This may be different from what's available on other websites or public sources.

