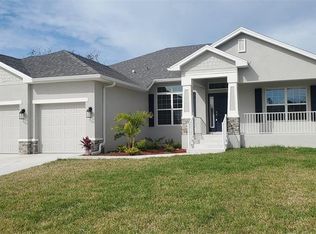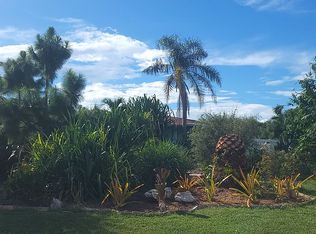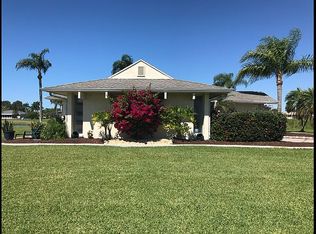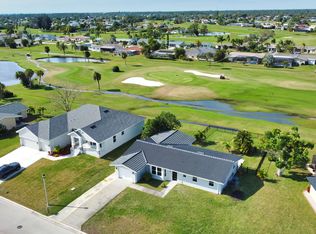Sold for $290,000
$290,000
84 Caddy Rd, Rotonda West, FL 33947
4beds
1,839sqft
Single Family Residence
Built in 1974
0.33 Acres Lot
$277,900 Zestimate®
$158/sqft
$3,041 Estimated rent
Home value
$277,900
$250,000 - $308,000
$3,041/mo
Zestimate® history
Loading...
Owner options
Explore your selling options
What's special
One or more photo(s) has been virtually staged. This beautifully renovated 4-bedroom, 2-bath home is perfectly situated on an oversized lot overlooking the scenic Oakland Hills Golf Course. Featuring a brand-new roof and new windows, this home blends modern comfort with classic Florida charm. Step inside to find ceramic tile throughout the main living areas and plush carpet in the bedrooms. The open-concept kitchen is a chef's dream, boasting granite countertops, a spacious breakfast bar/island, and easy flow into the dining room, where sliding glass doors lead to your private pool oasis. A convenient pool bath makes entertaining a breeze! The oversized one-car garage includes laundry with washer and dryer, plus extra space for storage or hobbies. The large den provides even more space for entertaining or relaxing. The master suite features an oversized walk-in closet with a stylish barn door and a beautifully updated en-suite bath. Mature landscaping surrounds the home, adding privacy and curb appeal. With the front of the home facing southwest, you'll enjoy golden hour light all afternoon. This move-in ready home has it all, location, space, and style, right on the golf course!
Zillow last checked: 8 hours ago
Listing updated: August 20, 2025 at 02:13pm
Listing Provided by:
Elizabeth Burr 941-855-1142,
MICHAEL SAUNDERS & CO. - BOCA 941-964-2000
Bought with:
Non-Member Agent
STELLAR NON-MEMBER OFFICE
Source: Stellar MLS,MLS#: D6140580 Originating MLS: Englewood
Originating MLS: Englewood

Facts & features
Interior
Bedrooms & bathrooms
- Bedrooms: 4
- Bathrooms: 2
- Full bathrooms: 2
Primary bedroom
- Features: Ceiling Fan(s), Walk-In Closet(s)
- Level: First
- Area: 176 Square Feet
- Dimensions: 11x16
Bedroom 2
- Features: Ceiling Fan(s), Built-in Closet
- Level: First
- Area: 99 Square Feet
- Dimensions: 9x11
Bedroom 3
- Features: Ceiling Fan(s), Built-in Closet
- Level: First
- Area: 130 Square Feet
- Dimensions: 10x13
Bathroom 4
- Features: Ceiling Fan(s), Built-in Closet
- Level: First
- Area: 100 Square Feet
- Dimensions: 10x10
Bonus room
- Features: Ceiling Fan(s), No Closet
- Level: First
- Area: 208 Square Feet
- Dimensions: 13x16
Dining room
- Features: Ceiling Fan(s)
- Level: First
- Area: 132 Square Feet
- Dimensions: 12x11
Kitchen
- Features: Breakfast Bar
- Level: First
- Area: 156 Square Feet
- Dimensions: 12x13
Living room
- Features: Ceiling Fan(s)
- Level: First
- Area: 252 Square Feet
- Dimensions: 14x18
Heating
- Central, Heat Pump
Cooling
- Central Air
Appliances
- Included: Dishwasher, Dryer, Electric Water Heater, Exhaust Fan, Range Hood, Refrigerator, Washer
- Laundry: Electric Dryer Hookup, In Garage, Washer Hookup
Features
- Ceiling Fan(s), Kitchen/Family Room Combo, Living Room/Dining Room Combo, Open Floorplan, Solid Surface Counters, Split Bedroom, Stone Counters, Thermostat, Walk-In Closet(s)
- Flooring: Carpet, Porcelain Tile
- Doors: Sliding Doors
- Windows: Double Pane Windows, Window Treatments
- Has fireplace: No
Interior area
- Total structure area: 2,560
- Total interior livable area: 1,839 sqft
Property
Parking
- Total spaces: 1
- Parking features: Driveway, Oversized, Workshop in Garage
- Attached garage spaces: 1
- Has uncovered spaces: Yes
- Details: Garage Dimensions: 24x14
Features
- Levels: One
- Stories: 1
- Patio & porch: Patio, Porch
- Exterior features: Lighting, Private Mailbox, Storage
- Has private pool: Yes
- Pool features: Child Safety Fence, Gunite, In Ground, Lighting
- Fencing: Chain Link
- Has view: Yes
- View description: Golf Course
Lot
- Size: 0.33 Acres
- Dimensions: 120 x 120
- Features: FloodZone, In County, On Golf Course, Oversized Lot
Details
- Parcel number: 412026127005
- Zoning: RSF5
- Special conditions: None
Construction
Type & style
- Home type: SingleFamily
- Property subtype: Single Family Residence
Materials
- Block, Stucco
- Foundation: Slab
- Roof: Shingle
Condition
- New construction: No
- Year built: 1974
Utilities & green energy
- Sewer: Public Sewer
- Water: Public
- Utilities for property: BB/HS Internet Available, Electricity Connected, Public, Sewer Connected, Underground Utilities, Water Connected
Community & neighborhood
Community
- Community features: Community Boat Ramp, Public Boat Ramp, Clubhouse, Deed Restrictions, Golf Carts OK, Golf, Irrigation-Reclaimed Water, Park, Playground, Restaurant, Special Community Restrictions
Location
- Region: Rotonda West
- Subdivision: ROTONDA WEST OAKLAND HILLS
HOA & financial
HOA
- Has HOA: Yes
- HOA fee: $24 monthly
- Amenities included: Clubhouse, Golf Course, Trail(s)
- Services included: Common Area Taxes, Manager
- Association name: Rotonda West Association/Derrick Hedges
- Association phone: 941-697-6788
Other fees
- Pet fee: $0 monthly
Other financial information
- Total actual rent: 0
Other
Other facts
- Ownership: Fee Simple
- Road surface type: Asphalt
Price history
| Date | Event | Price |
|---|---|---|
| 8/19/2025 | Sold | $290,000-3%$158/sqft |
Source: | ||
| 8/4/2025 | Pending sale | $299,000$163/sqft |
Source: | ||
| 7/24/2025 | Price change | $299,000-5.1%$163/sqft |
Source: | ||
| 5/21/2025 | Price change | $315,000-1.6%$171/sqft |
Source: | ||
| 4/15/2025 | Price change | $320,000-1.5%$174/sqft |
Source: | ||
Public tax history
| Year | Property taxes | Tax assessment |
|---|---|---|
| 2025 | $5,347 +8.8% | $279,826 -5.6% |
| 2024 | $4,915 -4.3% | $296,500 -2% |
| 2023 | $5,135 +31.2% | $302,564 +87.9% |
Find assessor info on the county website
Neighborhood: 33947
Nearby schools
GreatSchools rating
- 8/10Vineland Elementary SchoolGrades: PK-5Distance: 2 mi
- 6/10L. A. Ainger Middle SchoolGrades: 6-8Distance: 1.9 mi
- 4/10Lemon Bay High SchoolGrades: 9-12Distance: 4.1 mi
Get a cash offer in 3 minutes
Find out how much your home could sell for in as little as 3 minutes with a no-obligation cash offer.
Estimated market value$277,900
Get a cash offer in 3 minutes
Find out how much your home could sell for in as little as 3 minutes with a no-obligation cash offer.
Estimated market value
$277,900



