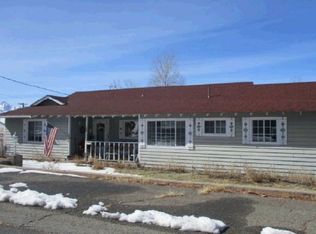This is a wonderful home in Bridgeport. The home features 3 bedrooms, 2.5 baths, with a 2 car garage. The large lot comes with One lot on the South side of the home. Wonderful views of the mountains and valleys. Close enough to Bridgeport to enjoy all the town has to offer.
This property is off market, which means it's not currently listed for sale or rent on Zillow. This may be different from what's available on other websites or public sources.

