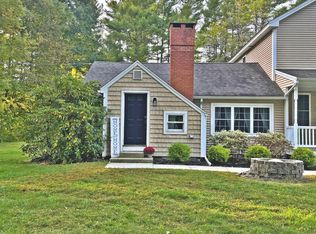Closed
Listed by:
Deborah Kruzel,
Keller Williams Gateway Realty/Salem 603-912-5470,
Edward Kruzel,
Keller Williams Gateway Realty/Salem
Bought with: Compass New England, LLC
$380,000
84 Chester Road, Derry, NH 03038
2beds
896sqft
Single Family Residence
Built in 1935
1.53 Acres Lot
$314,100 Zestimate®
$424/sqft
$2,650 Estimated rent
Home value
$314,100
$292,000 - $339,000
$2,650/mo
Zestimate® history
Loading...
Owner options
Explore your selling options
What's special
Welcome to 84 Chester Rd, your 1.53 acre oasis with more to offer than a condex! This cute cape is cozy and efficient with many updates. Enter through the functional mudroom into the dining room-kitchen area. The kitchen has updated cabinets, granite countertops, and a bonus nook area with the fridge and extra storage. New flooring, recessed lighting, and a beautiful view out to the backyard round out this space. Also on the first floor are the half bath with laundry and a front to back living area with hardwood floors and access to the back deck/yard. The second floor has one larger bedroom with clever wardrobe space, a tiny office, and an updated full bath, and a smaller tidy bedroom with great natural light and view of the wildlife. Outside you have 3 yards, the back yard with a firepit, the fenced side yard, and the outer side yard off to the right of the house going towards the corner. These sellers have enjoyed the privacy the naturalized wooded lot allows with a small stream in back. They've been visited by ducks, beavers, deer, Jack (the heron) and much more! This location makes it easy to kayak at Beaver Lake, visit Gallien's Town Beach, go shopping and access Pinkerton Academy. New roof 2022, new water heater 2020, new well pump 2023, appliances are mostly newer.
Zillow last checked: 8 hours ago
Listing updated: August 06, 2025 at 11:36am
Listed by:
Deborah Kruzel,
Keller Williams Gateway Realty/Salem 603-912-5470,
Edward Kruzel,
Keller Williams Gateway Realty/Salem
Bought with:
Jay Noble
Compass New England, LLC
Source: PrimeMLS,MLS#: 5046130
Facts & features
Interior
Bedrooms & bathrooms
- Bedrooms: 2
- Bathrooms: 2
- Full bathrooms: 1
- 1/2 bathrooms: 1
Heating
- Oil, Forced Air
Cooling
- None
Appliances
- Included: Dishwasher, Dryer, Microwave, Electric Range, Refrigerator, Washer
- Laundry: 1st Floor Laundry
Features
- Dining Area, LED Lighting
- Flooring: Ceramic Tile, Hardwood, Manufactured
- Basement: Concrete Floor,Exterior Stairs,Sump Pump,Interior Access,Interior Entry
Interior area
- Total structure area: 1,820
- Total interior livable area: 896 sqft
- Finished area above ground: 896
- Finished area below ground: 0
Property
Parking
- Total spaces: 4
- Parking features: Crushed Stone, Paved, Parking Spaces 4
Features
- Levels: Two
- Stories: 2
- Patio & porch: Patio, Porch
- Exterior features: Shed
- Waterfront features: Stream
- Frontage length: Road frontage: 0
Lot
- Size: 1.53 Acres
- Features: Corner Lot, Level, Wooded
Details
- Parcel number: DERYM55B21
- Zoning description: MDR
Construction
Type & style
- Home type: SingleFamily
- Architectural style: Cape
- Property subtype: Single Family Residence
Materials
- Aluminum Siding, Vinyl Siding
- Foundation: Block, Fieldstone
- Roof: Asphalt Shingle
Condition
- New construction: No
- Year built: 1935
Utilities & green energy
- Electric: Circuit Breakers
- Sewer: Public Sewer
- Utilities for property: None
Community & neighborhood
Security
- Security features: Carbon Monoxide Detector(s), Smoke Detector(s)
Location
- Region: Derry
Other
Other facts
- Road surface type: Paved
Price history
| Date | Event | Price |
|---|---|---|
| 8/6/2025 | Sold | $380,000-2.6%$424/sqft |
Source: | ||
| 6/27/2025 | Contingent | $390,000$435/sqft |
Source: | ||
| 6/12/2025 | Listed for sale | $390,000+52.9%$435/sqft |
Source: | ||
| 11/30/2020 | Sold | $255,000+2.4%$285/sqft |
Source: | ||
| 10/3/2020 | Pending sale | $249,000$278/sqft |
Source: Better Homes and Gardens Real Estate The Masiello Group #4828545 Report a problem | ||
Public tax history
| Year | Property taxes | Tax assessment |
|---|---|---|
| 2024 | $6,231 +0.5% | $333,400 +11.2% |
| 2023 | $6,198 +8.6% | $299,700 |
| 2022 | $5,706 +6.7% | $299,700 +36.4% |
Find assessor info on the county website
Neighborhood: 03038
Nearby schools
GreatSchools rating
- 5/10Ernest P. Barka Elementary SchoolGrades: K-5Distance: 0.8 mi
- 4/10Gilbert H. Hood Middle SchoolGrades: 6-8Distance: 1.7 mi
Schools provided by the listing agent
- High: Pinkerton Academy
- District: Derry School District SAU #10
Source: PrimeMLS. This data may not be complete. We recommend contacting the local school district to confirm school assignments for this home.
Get a cash offer in 3 minutes
Find out how much your home could sell for in as little as 3 minutes with a no-obligation cash offer.
Estimated market value$314,100
Get a cash offer in 3 minutes
Find out how much your home could sell for in as little as 3 minutes with a no-obligation cash offer.
Estimated market value
$314,100
