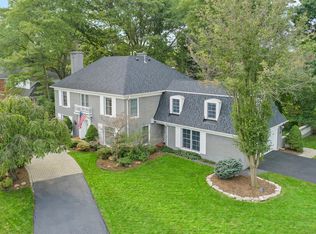Sold for $815,000
$815,000
84 Clairview Rd, Grosse Pointe Shores, MI 48236
4beds
3,954sqft
Single Family Residence
Built in 1954
0.5 Acres Lot
$858,800 Zestimate®
$206/sqft
$5,086 Estimated rent
Home value
$858,800
$764,000 - $970,000
$5,086/mo
Zestimate® history
Loading...
Owner options
Explore your selling options
What's special
Beautiful Grosse Pointe Shores Colonial on a premier street just off Lake St. Clair. Located on a park like setting with over an 1/2 acre of land. 4 bedrooms 3 1/2 baths, handsome library, family room with a stunning backyard view. Newer Pella windows and hardwood floors throughout. Updated white kitchen with an island and lots of cabinets. Convenient mudroom just off the kitchen, attached oversized garage, 4 very large bedrooms with great closets. Finished lower level with a recreation room, mini kitchen and an abundance of storage. Furnace / AC new in 2018. New driveway 2017. Shore residents have access to the GPS waterfront park with pools / pickleball / tennis and picnic area...Wonderful home in a spectacular location.
Zillow last checked: 8 hours ago
Listing updated: August 22, 2024 at 02:06pm
Listed by:
Kelie D McMillan 313-570-4555,
Sine & Monaghan LLC
Bought with:
Michael J. Fikany, 6504123062
James R. Fikany Real Estate Co
Source: MiRealSource,MLS#: 50149793 Originating MLS: MiRealSource
Originating MLS: MiRealSource
Facts & features
Interior
Bedrooms & bathrooms
- Bedrooms: 4
- Bathrooms: 4
- Full bathrooms: 3
- 1/2 bathrooms: 1
Bedroom 1
- Features: Carpet
- Level: Second
- Area: 238
- Dimensions: 17 x 14
Bedroom 2
- Features: Wood
- Level: Second
- Area: 196
- Dimensions: 14 x 14
Bedroom 3
- Features: Wood
- Level: Second
- Area: 182
- Dimensions: 14 x 13
Bedroom 4
- Features: Wood
- Level: Second
- Area: 182
- Dimensions: 14 x 13
Bathroom 1
- Level: Second
Bathroom 2
- Level: Second
Bathroom 3
- Level: Lower
Dining room
- Features: Wood
- Level: First
- Area: 182
- Dimensions: 14 x 13
Family room
- Features: Carpet
- Level: First
- Area: 368
- Dimensions: 23 x 16
Kitchen
- Features: Wood
- Level: First
- Area: 238
- Dimensions: 17 x 14
Living room
- Features: Wood
- Level: First
- Area: 315
- Dimensions: 21 x 15
Heating
- Forced Air, Natural Gas
Cooling
- Central Air
Appliances
- Included: Dishwasher, Microwave, Range/Oven, Refrigerator, Gas Water Heater
Features
- Walk-In Closet(s), Eat-in Kitchen
- Flooring: Hardwood, Carpet, Wood
- Basement: Block,Partially Finished
- Number of fireplaces: 2
- Fireplace features: Basement, Gas, Living Room
Interior area
- Total structure area: 4,711
- Total interior livable area: 3,954 sqft
- Finished area above ground: 3,054
- Finished area below ground: 900
Property
Parking
- Total spaces: 2
- Parking features: Garage, Attached
- Attached garage spaces: 2
Features
- Levels: Two
- Stories: 2
- Patio & porch: Patio
- Exterior features: Lawn Sprinkler
- Fencing: Fenced
- Waterfront features: All Sports Lake, Lake/River Access
- Body of water: Lake St. Clair
- Frontage type: Road
- Frontage length: 109
Lot
- Size: 0.50 Acres
- Dimensions: 109 x 174 x 123 x 197
- Features: Deep Lot - 150+ Ft., Large Lot - 65+ Ft., Walk to School
Details
- Parcel number: 74004020028000
- Zoning description: Residential
- Special conditions: Private
Construction
Type & style
- Home type: SingleFamily
- Architectural style: Colonial
- Property subtype: Single Family Residence
Materials
- Brick
- Foundation: Basement
Condition
- Year built: 1954
Utilities & green energy
- Sewer: Public At Street
- Water: Public
Community & neighborhood
Location
- Region: Grosse Pointe Shores
- Subdivision: Clairview Sub
Other
Other facts
- Listing agreement: Exclusive Right To Sell
- Listing terms: Cash,Conventional
Price history
| Date | Event | Price |
|---|---|---|
| 8/22/2024 | Sold | $815,000-3%$206/sqft |
Source: | ||
| 8/8/2024 | Pending sale | $840,000$212/sqft |
Source: | ||
| 7/25/2024 | Listed for sale | $840,000$212/sqft |
Source: | ||
| 7/25/2024 | Listing removed | $840,000$212/sqft |
Source: | ||
| 7/18/2024 | Listed for sale | $840,000$212/sqft |
Source: | ||
Public tax history
| Year | Property taxes | Tax assessment |
|---|---|---|
| 2025 | -- | $350,800 +6.5% |
| 2024 | -- | $329,500 +5.5% |
| 2023 | -- | $312,400 |
Find assessor info on the county website
Neighborhood: 48236
Nearby schools
GreatSchools rating
- 7/10John Monteith Elementary SchoolGrades: K-4Distance: 0.9 mi
- 8/10Parcells Middle SchoolGrades: 5-8Distance: 1.6 mi
- 10/10Grosse Pointe North High SchoolGrades: 9-12Distance: 0.8 mi
Schools provided by the listing agent
- District: Grosse Pointe Public Schools
Source: MiRealSource. This data may not be complete. We recommend contacting the local school district to confirm school assignments for this home.
Get a cash offer in 3 minutes
Find out how much your home could sell for in as little as 3 minutes with a no-obligation cash offer.
Estimated market value$858,800
Get a cash offer in 3 minutes
Find out how much your home could sell for in as little as 3 minutes with a no-obligation cash offer.
Estimated market value
$858,800
