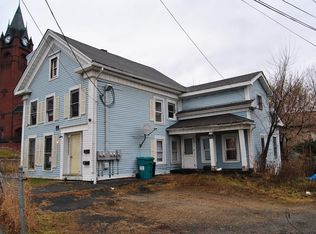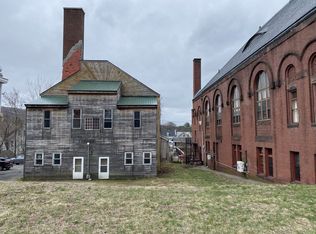Sold for $599,000
$599,000
84 Coffey Hill Rd, Ware, MA 01082
5beds
3,017sqft
Single Family Residence
Built in 2002
3.17 Acres Lot
$618,900 Zestimate®
$199/sqft
$3,188 Estimated rent
Home value
$618,900
$526,000 - $730,000
$3,188/mo
Zestimate® history
Loading...
Owner options
Explore your selling options
What's special
Welcome to this beautifully maintained colonial in a peaceful, nature-filled setting. Inside, you'll find sunlit rooms, gleaming hardwood floors, and high-end finishes throughout. The granite and tile eat-in kitchen is a chef's dream with an island, crown molding, stainless steel appliances and ample storage. Expansive LR boasts soaring ceilings, abundant natural light and a stunning wood burning FP. The formal dining room is perfect for both everyday meals and special occasions. Spacious living areas offer comfort and flexibility, while the bedrooms provide restful retreats with generous closets. The expansive primary suite features a luxurious bath with an 8-foot granite double vanity. Additional highlights include first-floor laundry and an oversized two-car garage. Step outside to a tranquil yard-ideal for morning coffee, evening gatherings, or quiet moments under the stars. All this, just minutes to town amenities. Don't miss your chance to fall in love with this exception home..
Zillow last checked: 8 hours ago
Listing updated: July 11, 2025 at 09:40am
Listed by:
Monica Dusseault 413-374-3337,
Berkshire Hathaway HomeServices Realty Professionals 413-568-2405
Bought with:
Team ROVI
Real Broker MA, LLC
Source: MLS PIN,MLS#: 73364776
Facts & features
Interior
Bedrooms & bathrooms
- Bedrooms: 5
- Bathrooms: 3
- Full bathrooms: 2
- 1/2 bathrooms: 1
- Main level bathrooms: 1
- Main level bedrooms: 2
Primary bedroom
- Features: Bathroom - Full, Ceiling Fan(s), Flooring - Hardwood
- Level: Main,First
Bedroom 2
- Features: Ceiling Fan(s), Flooring - Wall to Wall Carpet
- Level: Main,First
Bedroom 3
- Features: Ceiling Fan(s), Flooring - Wall to Wall Carpet, Attic Access
- Level: Second
Bedroom 4
- Features: Ceiling Fan(s), Flooring - Wall to Wall Carpet
- Level: Second
Bedroom 5
- Features: Ceiling Fan(s), Walk-In Closet(s), Flooring - Wall to Wall Carpet
- Level: Second
Primary bathroom
- Features: Yes
Bathroom 1
- Features: Bathroom - Half, Ceiling Fan(s), Flooring - Stone/Ceramic Tile
- Level: First
Bathroom 2
- Features: Bathroom - Full, Bathroom - Double Vanity/Sink, Bathroom - With Shower Stall, Bathroom - With Tub, Closet - Linen, Flooring - Stone/Ceramic Tile, Countertops - Stone/Granite/Solid, Jacuzzi / Whirlpool Soaking Tub
- Level: Main,First
Bathroom 3
- Features: Bathroom - Full, Bathroom - With Tub & Shower, Ceiling Fan(s), Closet - Linen, Flooring - Stone/Ceramic Tile, Countertops - Stone/Granite/Solid, Double Vanity
- Level: Second
Dining room
- Features: Flooring - Hardwood
- Level: Main,First
Kitchen
- Features: Flooring - Stone/Ceramic Tile, Window(s) - Bay/Bow/Box, Dining Area, Pantry, Countertops - Stone/Granite/Solid, Kitchen Island, Deck - Exterior, Exterior Access, Recessed Lighting, Crown Molding
- Level: Main,First
Living room
- Features: Cathedral Ceiling(s), Closet, Flooring - Hardwood, Exterior Access, Open Floorplan, Lighting - Sconce
- Level: Main,First
Heating
- Central, Forced Air, Oil
Cooling
- Central Air, Whole House Fan
Appliances
- Included: Electric Water Heater, Dishwasher, Refrigerator, Washer, Dryer
- Laundry: Dryer Hookup - Electric, Washer Hookup, First Floor, Electric Dryer Hookup
Features
- Bathroom - Half, Closet, Center Hall, Internet Available - Unknown
- Flooring: Tile, Carpet, Hardwood, Flooring - Hardwood
- Windows: Screens
- Basement: Interior Entry,Garage Access,Concrete
- Number of fireplaces: 1
- Fireplace features: Living Room
Interior area
- Total structure area: 3,017
- Total interior livable area: 3,017 sqft
- Finished area above ground: 3,017
Property
Parking
- Total spaces: 12
- Parking features: Attached, Under, Garage Door Opener, Paved Drive, Off Street, Tandem, Paved
- Attached garage spaces: 2
- Uncovered spaces: 10
Features
- Patio & porch: Deck
- Exterior features: Deck, Rain Gutters, Hot Tub/Spa, Screens
- Has spa: Yes
- Spa features: Private
- Waterfront features: Lake/Pond, 1 to 2 Mile To Beach
Lot
- Size: 3.17 Acres
- Features: Wooded
Details
- Parcel number: WAREM00019B00023L00017
- Zoning: RR
Construction
Type & style
- Home type: SingleFamily
- Architectural style: Colonial
- Property subtype: Single Family Residence
Materials
- Frame
- Foundation: Concrete Perimeter
- Roof: Shingle
Condition
- Year built: 2002
Utilities & green energy
- Electric: Circuit Breakers, Generator Connection
- Sewer: Private Sewer
- Water: Private
- Utilities for property: for Gas Range, for Electric Dryer, Washer Hookup, Generator Connection
Green energy
- Energy efficient items: Thermostat
Community & neighborhood
Community
- Community features: Public Transportation, Shopping
Location
- Region: Ware
Other
Other facts
- Road surface type: Paved
Price history
| Date | Event | Price |
|---|---|---|
| 7/11/2025 | Sold | $599,000$199/sqft |
Source: MLS PIN #73364776 Report a problem | ||
| 5/8/2025 | Pending sale | $599,000$199/sqft |
Source: BHHS broker feed #73364776 Report a problem | ||
| 4/25/2025 | Listed for sale | $599,000+99.7%$199/sqft |
Source: MLS PIN #73364776 Report a problem | ||
| 5/29/2014 | Sold | $299,900$99/sqft |
Source: Public Record Report a problem | ||
| 5/10/2014 | Pending sale | $299,900$99/sqft |
Source: CENTURY 21 A-1 Nolan Realty, LLC #71656195 Report a problem | ||
Public tax history
| Year | Property taxes | Tax assessment |
|---|---|---|
| 2025 | $7,361 +4.3% | $488,800 +13.1% |
| 2024 | $7,055 +3.5% | $432,000 +9.4% |
| 2023 | $6,818 +3.2% | $395,000 +15.6% |
Find assessor info on the county website
Neighborhood: 01082
Nearby schools
GreatSchools rating
- 4/10Stanley M Koziol Elementary SchoolGrades: PK-3Distance: 1.2 mi
- 2/10Ware Junior/Senior High SchoolGrades: 7-12Distance: 1.3 mi
- 6/10Ware Middle SchoolGrades: 4-6Distance: 1.2 mi
Get pre-qualified for a loan
At Zillow Home Loans, we can pre-qualify you in as little as 5 minutes with no impact to your credit score.An equal housing lender. NMLS #10287.
Sell for more on Zillow
Get a Zillow Showcase℠ listing at no additional cost and you could sell for .
$618,900
2% more+$12,378
With Zillow Showcase(estimated)$631,278

