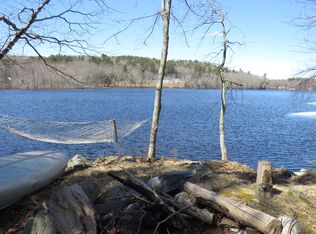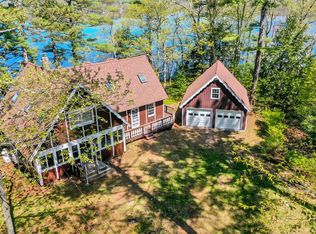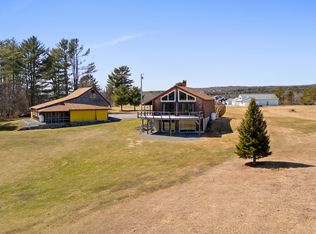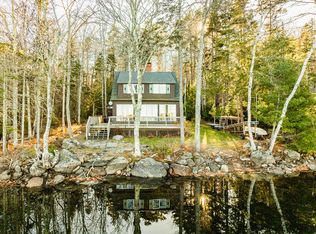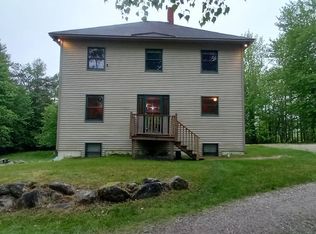Post & Beam Lakefront Home on Sennebec Pond
If you've been searching for the perfect lakefront retreat, your wait is over. This stunning post-and-beam home on scenic Sennebec Pond offers exceptional craftsmanship, serene natural beauty, and year-round comfort. Easy access to the water and dock across the lawn just steps from the door. Relax on the pontoon float with Bimini for shade, or grab your gear from the boat shed and enjoy a day on the water.
Thoughtfully designed and meticulously built, this two-bedroom, two-bath home features thick foam board insulated walls, newer double pane windows throughout, highly efficient in-slab radiant floor heat, plus second zone hot water baseboards for additional warmth on second and third floors, if needed.
Enjoy the peace and comfort uninterrupted with a 10000 watt whole house 2023 Generac Standby Generator.
The kitchen features soap stone countertops and custom Starmark cabinetry with soft close doors and drawers. Solid surface and quartz countertops in the bathrooms as well.
The primary suite spans two large rooms and a full bathroom on the second floor. The private master bedroom has unobstructed views of the pond, a sitting area, and 4 closets.
The second spacious bedroom owns the third floor with expansive views of the lake and the beautiful yard.
A large, oversized garage provides ample space for vehicles, boat storage, a workshop, and possible future expansion. Plenty of space in the driveway for all of your guests.
Whether you're relaxing by the water, tending your garden, or working in the shop, this property offers a rare blend of peace, practicality, and beauty—perfect for those seeking a life well-lived by the lake.
Active
$799,000
84 Dewmar Lane, Union, ME 04862
2beds
1,420sqft
Est.:
Single Family Residence
Built in 2000
1 Acres Lot
$769,200 Zestimate®
$563/sqft
$-- HOA
What's special
Pontoon float with biminiPrivate master bedroomLakefront homeNewer double pane windowsIn-slab radiant floor heatLush green flat lawn
- 186 days |
- 482 |
- 20 |
Zillow last checked: 8 hours ago
Listing updated: October 05, 2025 at 08:30am
Listed by:
Lone Pine Real Estate Company info@lonepinere.com
Source: Maine Listings,MLS#: 1627570
Tour with a local agent
Facts & features
Interior
Bedrooms & bathrooms
- Bedrooms: 2
- Bathrooms: 2
- Full bathrooms: 2
Bedroom 1
- Level: Second
Bedroom 2
- Level: Third
Dining room
- Level: First
Kitchen
- Level: First
Living room
- Level: First
Office
- Level: Second
Heating
- Hot Water, Zoned, Radiant
Cooling
- None
Appliances
- Included: Dishwasher, Dryer, Gas Range, Refrigerator, Washer
Features
- Pantry, Storage, Walk-In Closet(s)
- Flooring: Laminate, Tile, Wood
- Windows: Double Pane Windows
- Has fireplace: No
Interior area
- Total structure area: 1,420
- Total interior livable area: 1,420 sqft
- Finished area above ground: 1,420
- Finished area below ground: 0
Video & virtual tour
Property
Parking
- Total spaces: 2
- Parking features: Gravel, 5 - 10 Spaces, Garage Door Opener, Detached, Storage
- Garage spaces: 2
Accessibility
- Accessibility features: Level Entry
Features
- Patio & porch: Deck, Patio
- Has view: Yes
- View description: Scenic
- Body of water: Sennebec Pond
- Frontage length: Waterfrontage: 157,Waterfrontage Owned: 157
Lot
- Size: 1 Acres
- Features: Near Shopping, Near Town, Rural, Rolling Slope, Landscaped
Details
- Additional structures: Outbuilding, Shed(s)
- Parcel number: UNNNM009L034002
- Zoning: 16
- Other equipment: Cable, DSL, Internet Access Available
Construction
Type & style
- Home type: SingleFamily
- Architectural style: New Englander
- Property subtype: Single Family Residence
Materials
- Other, Wood Frame, Shingle Siding, Wood Siding
- Foundation: Slab
- Roof: Composition,Shingle
Condition
- Year built: 2000
Utilities & green energy
- Electric: Circuit Breakers
- Sewer: Private Sewer
- Water: Private
- Utilities for property: Utilities On
Community & HOA
Location
- Region: Union
Financial & listing details
- Price per square foot: $563/sqft
- Tax assessed value: $421,000
- Annual tax amount: $6,811
- Date on market: 6/20/2025
- Road surface type: Gravel, Dirt
Estimated market value
$769,200
$731,000 - $808,000
$2,437/mo
Price history
Price history
| Date | Event | Price |
|---|---|---|
| 8/4/2025 | Price change | $799,000-8.7%$563/sqft |
Source: | ||
| 6/20/2025 | Listed for sale | $875,000+2.9%$616/sqft |
Source: | ||
| 11/23/2022 | Listing removed | -- |
Source: | ||
| 4/27/2022 | Listed for sale | $850,000$599/sqft |
Source: | ||
Public tax history
Public tax history
| Year | Property taxes | Tax assessment |
|---|---|---|
| 2024 | $7,241 +11% | $421,000 |
| 2023 | $6,526 +0.1% | $421,000 -4.4% |
| 2022 | $6,519 +43.3% | $440,500 +75.3% |
Find assessor info on the county website
BuyAbility℠ payment
Est. payment
$4,210/mo
Principal & interest
$3098
Property taxes
$832
Home insurance
$280
Climate risks
Neighborhood: 04862
Nearby schools
GreatSchools rating
- 5/10Union Elementary SchoolGrades: PK-6Distance: 2.1 mi
- 6/10Medomak Middle SchoolGrades: 7-8Distance: 8.1 mi
- 5/10Medomak Valley High SchoolGrades: 9-12Distance: 8 mi
- Loading
- Loading
