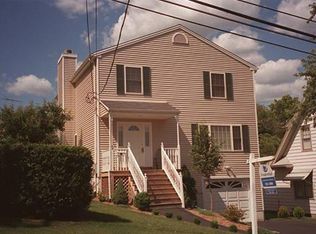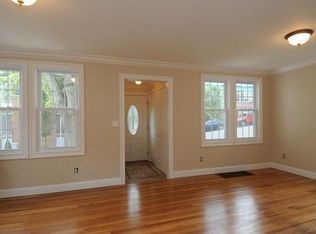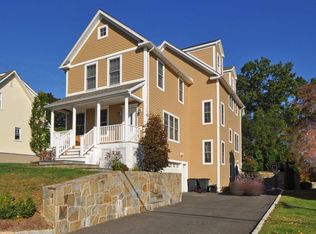Sold for $790,000 on 09/03/25
$790,000
84 Edison Avenue, Fairfield, CT 06825
4beds
1,904sqft
Single Family Residence
Built in 1998
6,098.4 Square Feet Lot
$799,800 Zestimate®
$415/sqft
$5,243 Estimated rent
Home value
$799,800
$720,000 - $888,000
$5,243/mo
Zestimate® history
Loading...
Owner options
Explore your selling options
What's special
Discover this beautifully updated Colonial nestled in a desirable Fairfield neighborhood, offering the perfect blend of timeless style & modern convenience. The main level features a bright & spacious designer kitchen w/ quartz countertops, a large center island, stainless steel appliances, & ample cabinetry-open to the dining area, making it ideal for everyday living & entertaining. The living room flows seamlessly into a versatile family room w/ a fireplace, perfect for gathering or relaxing. A combined 1/2 bath & laundry room complete the 1st flr for added functionality. Upstairs, the private primary suite offers raised ceilings, 2 closets, & a full bath. Three additional bedrooms & a 2nd full bathroom provide plenty of space for family, guests, or a home office setup. The lower level includes a 2-car garage. Outside, enjoy a fully fenced backyard w/ a large deck surrounded by mature trees-ideal for outdoor living. Gorgeous views of morning sunshine, Long Island Sound ocean view and summer fireworks. Additional highlights include central A/C, gas heat, a newer roof (2019), fiber optics available, newly replaced garage door opener with video and remote access, recessed lighting, refinished hardwood floors, and interior paint. Conveniently located near I-95, Routes 8 & 25, walk to bus line and Metro North train station, and Fairfield's beaches and top-rated schools with private school across the street-this move-in ready home has it all!
Zillow last checked: 8 hours ago
Listing updated: September 04, 2025 at 04:38pm
Listed by:
Team Curcio of William Raveis Real Estate,
Denise Curcio 203-556-2722,
William Raveis Real Estate 203-876-7507,
Co-Listing Agent: Tara Stirk 203-650-3180,
William Raveis Real Estate
Bought with:
Pam Fernberg, RES.0752942
Coldwell Banker Realty
Source: Smart MLS,MLS#: 24109844
Facts & features
Interior
Bedrooms & bathrooms
- Bedrooms: 4
- Bathrooms: 3
- Full bathrooms: 2
- 1/2 bathrooms: 1
Primary bedroom
- Features: Full Bath, Hardwood Floor
- Level: Upper
Bedroom
- Features: Hardwood Floor
- Level: Upper
Bedroom
- Features: Hardwood Floor
- Level: Upper
Bedroom
- Features: Hardwood Floor
- Level: Upper
Bathroom
- Features: Laundry Hookup
- Level: Main
Bathroom
- Features: Tile Floor
- Level: Upper
Dining room
- Features: Hardwood Floor
- Level: Main
Family room
- Features: Fireplace, Hardwood Floor
- Level: Main
Kitchen
- Features: Quartz Counters, Kitchen Island, Hardwood Floor
- Level: Main
Living room
- Features: Hardwood Floor
- Level: Main
Heating
- Forced Air, Zoned, Natural Gas
Cooling
- Central Air
Appliances
- Included: Gas Range, Microwave, Range Hood, Refrigerator, Dishwasher, Washer, Dryer, Gas Water Heater, Tankless Water Heater
- Laundry: Main Level
Features
- Basement: Full,Unfinished,Storage Space,Garage Access,Interior Entry,Concrete
- Attic: Storage,Pull Down Stairs
- Number of fireplaces: 1
Interior area
- Total structure area: 1,904
- Total interior livable area: 1,904 sqft
- Finished area above ground: 1,904
Property
Parking
- Total spaces: 2
- Parking features: Attached, Paved, Driveway, Private, Asphalt
- Attached garage spaces: 2
- Has uncovered spaces: Yes
Features
- Patio & porch: Deck
- Has view: Yes
- View description: Water
- Has water view: Yes
- Water view: Water
Lot
- Size: 6,098 sqft
- Features: Sloped
Details
- Parcel number: 122709
- Zoning: B
Construction
Type & style
- Home type: SingleFamily
- Architectural style: Colonial
- Property subtype: Single Family Residence
Materials
- Vinyl Siding
- Foundation: Concrete Perimeter
- Roof: Asphalt
Condition
- New construction: No
- Year built: 1998
Utilities & green energy
- Sewer: Public Sewer
- Water: Public
- Utilities for property: Cable Available
Community & neighborhood
Community
- Community features: Golf, Health Club, Library, Medical Facilities, Private School(s), Near Public Transport, Shopping/Mall
Location
- Region: Fairfield
- Subdivision: Fairfield Woods
Price history
| Date | Event | Price |
|---|---|---|
| 9/3/2025 | Sold | $790,000$415/sqft |
Source: | ||
| 8/8/2025 | Listed for sale | $790,000$415/sqft |
Source: | ||
| 7/18/2025 | Pending sale | $790,000$415/sqft |
Source: | ||
| 7/12/2025 | Listed for sale | $790,000+16.2%$415/sqft |
Source: | ||
| 11/17/2023 | Sold | $680,000-2.7%$357/sqft |
Source: | ||
Public tax history
| Year | Property taxes | Tax assessment |
|---|---|---|
| 2025 | $8,575 +1.8% | $302,050 |
| 2024 | $8,427 +1.4% | $302,050 |
| 2023 | $8,309 +1% | $302,050 |
Find assessor info on the county website
Neighborhood: 06825
Nearby schools
GreatSchools rating
- 5/10Mckinley SchoolGrades: K-5Distance: 0.3 mi
- 7/10Tomlinson Middle SchoolGrades: 6-8Distance: 2.4 mi
- 9/10Fairfield Warde High SchoolGrades: 9-12Distance: 0.8 mi
Schools provided by the listing agent
- Elementary: McKinley
- Middle: Tomlinson
- High: Fairfield Warde
Source: Smart MLS. This data may not be complete. We recommend contacting the local school district to confirm school assignments for this home.

Get pre-qualified for a loan
At Zillow Home Loans, we can pre-qualify you in as little as 5 minutes with no impact to your credit score.An equal housing lender. NMLS #10287.
Sell for more on Zillow
Get a free Zillow Showcase℠ listing and you could sell for .
$799,800
2% more+ $15,996
With Zillow Showcase(estimated)
$815,796

