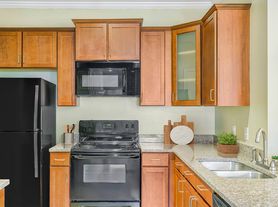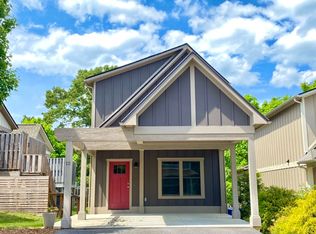Step into modern comfort in this beautifully renovated home, ready for its next tenants! Bathed in natural light, the open-concept living room and kitchen create a welcoming space perfect for entertaining or relaxing. The kitchen boasts brand-new marble countertops and freshly painted cabinets, blending style with functionality. From the living room, step out onto a large, sunny deckperfect for outdoor dining or enjoying your morning coffee. Enjoy the convenience of a half-bath and stackable washer/dryer right on the main level. Upstairs, retreat to your Primary Suite, complete with a spacious walk-in closet and a luxurious full bathroom. The lower level offers two additional bedrooms and another full bath, along with easy access to a cozy outdoor gravel areaideal for relaxing or enjoying a pet-friendly space. We welcome a maximum of two dogs (breed restrictions apply); no cats are allowed. Don't miss outschedule your tour today!
Required Utility Providers:
Duke Energy; Town of Woodfin
Rental Criteria:
Full rental criteria is available on the Vacancies page of our website.
Pet Screening Required:
Dogs are welcome. Cats are not permitted. Please visit our website for full pet policy details. Pet owners will submit a profile for each pet; those without pets will complete the "No Pet" profile.
Renter's Insurance Required:
All Asheville City Real Estate residents are automatically enrolled in our Insurance Program at $15.95/month, unless they provide proof of active renter's insurance with a minimum of $300,000 in liability coverage. Full details available upon application.
Photos with furniture have been virtually staged; the unit is offered unfurnished.
House for rent
$2,100/mo
84 Green Oak Rd, Asheville, NC 28804
3beds
1,454sqft
Price may not include required fees and charges.
Single family residence
Available now
Dogs OK
-- A/C
-- Laundry
-- Parking
-- Heating
What's special
Beautifully renovated homeSunny deckCozy outdoor gravel area
- 86 days |
- -- |
- -- |
Travel times
Looking to buy when your lease ends?
Consider a first-time homebuyer savings account designed to grow your down payment with up to a 6% match & a competitive APY.
Facts & features
Interior
Bedrooms & bathrooms
- Bedrooms: 3
- Bathrooms: 3
- Full bathrooms: 2
- 1/2 bathrooms: 1
Appliances
- Included: Dishwasher, Washer
Features
- Walk In Closet
Interior area
- Total interior livable area: 1,454 sqft
Property
Parking
- Details: Contact manager
Features
- Patio & porch: Deck
- Exterior features: Marble Countertop, Near UNCA, Near Weaverville, New Flooring, Newly Painted, Newly Renovated, Open Floorplan, Three-Story Living, Walk In Closet
Details
- Parcel number: 973052741900000
Construction
Type & style
- Home type: SingleFamily
- Property subtype: Single Family Residence
Community & HOA
Location
- Region: Asheville
Financial & listing details
- Lease term: Contact For Details
Price history
| Date | Event | Price |
|---|---|---|
| 10/16/2025 | Price change | $2,100-8.5%$1/sqft |
Source: Zillow Rentals | ||
| 8/26/2025 | Price change | $2,295-8.2%$2/sqft |
Source: Zillow Rentals | ||
| 8/7/2025 | Listed for rent | $2,500+4.2%$2/sqft |
Source: Zillow Rentals | ||
| 10/10/2024 | Listing removed | $2,400$2/sqft |
Source: Zillow Rentals | ||
| 9/9/2024 | Listed for rent | $2,400+20%$2/sqft |
Source: Zillow Rentals | ||

