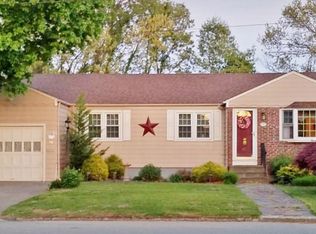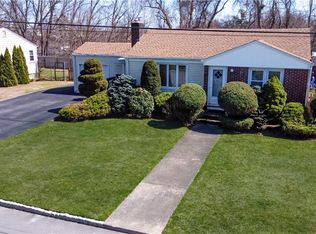3-4 BED CAPE COD WITH OPEN FLOOR PLAN, DINING ROOM AND GREAT FAMILY ROOM! HARDWOODS, FIREPLACE, LOTS OF STORAGE, HUGE YARD WITH ABOVEGROUND POOL, MUCH MORE!!!
This property is off market, which means it's not currently listed for sale or rent on Zillow. This may be different from what's available on other websites or public sources.


