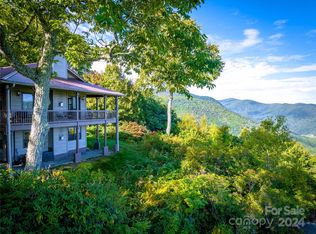PRIVATE acreage.. Updated GRANITE counters.. Wood Laminate floors shine in Popular 'open' design.. LOFT over looking STONE Fireplace & great room below.. Vaulted ceiling in Great Rm and upper master suite.. Nice Views fm Hot Tub on covered porch.. Very private location, quiet.. paved access.. Furnishings Available 'ready to rent'.. Large open deck + covered porch + Hot tub. Upper Bedroom has walk-in closet & full bath & vaulted ceilings & adjoins the loft. Good VACATION RENTAL Income. Cool summer temps... Please contact Lynda Bennett for more information
This property is off market, which means it's not currently listed for sale or rent on Zillow. This may be different from what's available on other websites or public sources.
