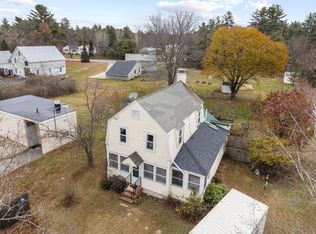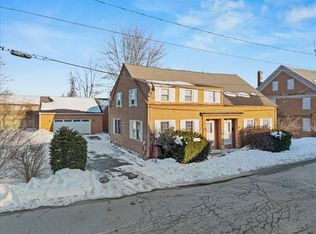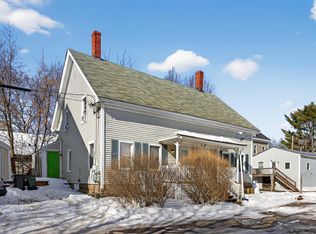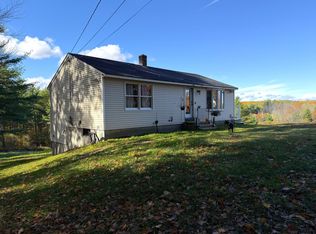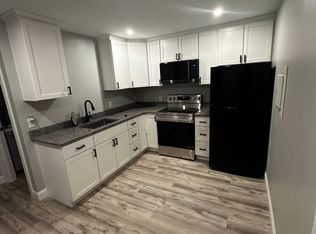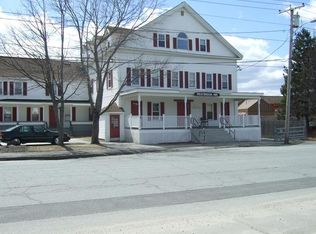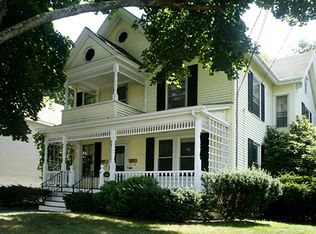**Own a Piece of Westbrook's History - Legal Two-Unit with Incredible Potential!**
Welcome to 84 Hillside Road, a legal two-unit property that offers both charm and opportunity. Originally built to welcome new workers to the historic S.D. Warren paper mill, this home is more than just an investment—it's a nostalgic piece of Westbrook's story.
Unit 1 features four spacious bedrooms, a kitchen with a brand-new refrigerator, a dining room, and a living room with sliders that open to a private deck. Two beautiful stone fireplaces add warmth and timeless character.
Unit 2 is a legal one-bedroom but includes two additional rooms that could potentially be converted to bedrooms—creating a valuable opportunity to increase rental income or functionality with town approval.
While the home does need updating, it's the perfect chance to build equity through improvements. A one-car garage with storage above adds even more value.
Set on a quiet gravel road maintained by the city, you'll enjoy a peaceful, country-like setting just minutes from all the shopping, dining, and amenities of downtown Westbrook.
Whether you're an owner-occupant, investor, or someone searching for a project with upside, this unique property offers historical significance, flexibility, and long-term potential.
Active
Price cut: $15K (1/12)
$325,000
84 Hillside Road, Westbrook, ME 04092
5beds
3,051sqft
Est.:
Multi Family
Built in 1911
-- sqft lot
$-- Zestimate®
$107/sqft
$-- HOA
What's special
- 304 days |
- 7,630 |
- 377 |
Likely to sell faster than
Zillow last checked: 8 hours ago
Listing updated: January 15, 2026 at 08:49am
Listed by:
Dream Home Realty LLC
Source: Maine Listings,MLS#: 1619794
Tour with a local agent
Facts & features
Interior
Bedrooms & bathrooms
- Bedrooms: 5
- Bathrooms: 2
- Full bathrooms: 2
Heating
- Baseboard, Hot Water, Other
Cooling
- None
Features
- Flooring: Carpet, Vinyl
- Basement: Exterior Entry
Interior area
- Total structure area: 3,051
- Total interior livable area: 3,051 sqft
- Finished area above ground: 2,439
- Finished area below ground: 612
Property
Parking
- Total spaces: 1
- Parking features: Garage
- Garage spaces: 1
Features
- Levels: Multi/Split
- Patio & porch: Deck
Lot
- Size: 10,018.8 Square Feet
Details
- Parcel number: WSBRM049L024
- Zoning: Residential
Construction
Type & style
- Home type: MultiFamily
- Architectural style: Cape Cod
- Property subtype: Multi Family
Materials
- Roof: Shingle
Condition
- Year built: 1911
Utilities & green energy
- Electric: Circuit Breakers
- Sewer: Private Sewer
- Water: Public
- Utilities for property: Utilities On
Community & HOA
Location
- Region: Westbrook
Financial & listing details
- Price per square foot: $107/sqft
- Tax assessed value: $243,200
- Annual tax amount: $4,057
- Date on market: 4/24/2025
Estimated market value
Not available
Estimated sales range
Not available
$2,243/mo
Price history
Price history
| Date | Event | Price |
|---|---|---|
| 1/12/2026 | Price change | $325,000-4.4%$107/sqft |
Source: | ||
| 12/3/2025 | Price change | $340,000-1.4%$111/sqft |
Source: | ||
| 11/24/2025 | Price change | $345,000-5.5%$113/sqft |
Source: | ||
| 11/15/2025 | Price change | $365,000-3.9%$120/sqft |
Source: | ||
| 11/5/2025 | Price change | $380,000-5%$125/sqft |
Source: | ||
| 10/16/2025 | Price change | $400,000-9.1%$131/sqft |
Source: | ||
| 9/8/2025 | Price change | $440,000-2.2%$144/sqft |
Source: | ||
| 8/6/2025 | Price change | $449,900-1.1%$147/sqft |
Source: | ||
| 7/9/2025 | Price change | $455,000-2.2%$149/sqft |
Source: | ||
| 6/12/2025 | Price change | $465,000-1.1%$152/sqft |
Source: | ||
| 6/2/2025 | Price change | $470,000-1.1%$154/sqft |
Source: | ||
| 5/19/2025 | Price change | $475,000-5%$156/sqft |
Source: | ||
| 4/24/2025 | Listed for sale | $499,900$164/sqft |
Source: | ||
Public tax history
Public tax history
| Year | Property taxes | Tax assessment |
|---|---|---|
| 2024 | $4,057 | $243,200 |
| 2023 | $4,057 +10.2% | $243,200 +19.6% |
| 2022 | $3,680 +1.5% | $203,300 |
| 2020 | $3,625 -0.2% | $203,300 |
| 2019 | $3,631 +11.9% | $203,300 +25% |
| 2018 | $3,246 +5.7% | $162,700 |
| 2017 | $3,072 +2.6% | $162,700 |
| 2016 | $2,994 +2.5% | $162,700 |
| 2015 | $2,922 +4.4% | $162,700 |
| 2014 | $2,798 | $162,700 |
| 2013 | $2,798 -1.2% | $162,700 |
| 2012 | $2,831 | $162,700 |
| 2011 | $2,831 +4.2% | $162,700 |
| 2009 | $2,717 +11.6% | $162,700 +3.1% |
| 2008 | $2,435 +75.3% | $157,800 +171.1% |
| 2006 | $1,389 | $58,200 |
Find assessor info on the county website
BuyAbility℠ payment
Est. payment
$1,866/mo
Principal & interest
$1601
Property taxes
$265
Climate risks
Neighborhood: 04092
Nearby schools
GreatSchools rating
- 3/10Congin SchoolGrades: PK-4Distance: 0.9 mi
- 4/10Westbrook Middle SchoolGrades: 5-8Distance: 1.8 mi
- 3/10Westbrook High SchoolGrades: 9-12Distance: 1.3 mi
