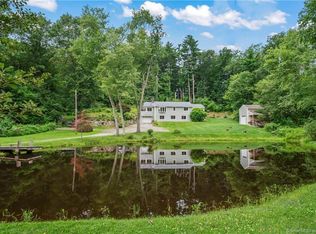Sold for $750,000
$750,000
84 Huntingtown Road, Newtown, CT 06470
5beds
2,492sqft
Single Family Residence
Built in 1955
2.11 Acres Lot
$757,800 Zestimate®
$301/sqft
$5,433 Estimated rent
Home value
$757,800
$682,000 - $841,000
$5,433/mo
Zestimate® history
Loading...
Owner options
Explore your selling options
What's special
Experience refined living at 84 Huntingtown Road in Newtown. This completely renovated 4-bedroom, 3 full-bath Ranch offers 2,242 sq ft of luxurious main-level living plus 250 sq ft of finished lower level. Step inside and be captivated by the open-concept design, where walls of natural light highlight rich hardwood floors and exquisite finishes throughout. The chef's kitchen is a true showpiece, with premium stainless steel appliances, a striking oversized island, and seamless flow into the living room, anchored by a dramatic floor-to-ceiling fireplace. Entertain in style in the elegant dining room framed with glass barn doors. The finished lower level with fireplace and full bath extends the home's versatility, offering space for guests, a private office, or media lounge. Outdoors, an expansive patio creates a private sanctuary for al fresco dining, entertaining, or evening relaxation beneath the stars. Perfectly situated in sought-after Newtown with top-rated schools, scenic surroundings, and convenient access to nearby hubs, this residence blends sophistication, comfort, and everyday ease. Truly a must-see that won't last!
Zillow last checked: 8 hours ago
Listing updated: November 03, 2025 at 12:18pm
Listed by:
VARTULI | JABICK TEAM AT KELLER WILLIAMS REALTY,
Nicole Costantino 203-913-1459,
Keller Williams Realty 203-429-4020
Bought with:
Andy Sachs, REB.0793741
Around Town Real Estate LLC
Source: Smart MLS,MLS#: 24123550
Facts & features
Interior
Bedrooms & bathrooms
- Bedrooms: 5
- Bathrooms: 3
- Full bathrooms: 3
Primary bedroom
- Features: Walk-In Closet(s), Hardwood Floor
- Level: Main
Bedroom
- Features: Hardwood Floor
- Level: Main
Bedroom
- Features: Hardwood Floor
- Level: Main
Bedroom
- Features: Hardwood Floor
- Level: Main
Bedroom
- Level: Lower
Bathroom
- Features: Full Bath, Stall Shower, Tile Floor
- Level: Main
Bathroom
- Features: Full Bath, Tub w/Shower, Tile Floor
- Level: Main
Bathroom
- Features: Full Bath, Stall Shower, Tile Floor
- Level: Lower
Dining room
- Features: Hardwood Floor
- Level: Main
Family room
- Features: Fireplace, Engineered Wood Floor
- Level: Lower
Kitchen
- Features: Quartz Counters, Kitchen Island, Hardwood Floor
- Level: Main
Living room
- Features: Fireplace, Hardwood Floor
- Level: Main
Other
- Features: Engineered Wood Floor
- Level: Main
Heating
- Heat Pump, Hot Water, Electric
Cooling
- Central Air, Ductless
Appliances
- Included: Gas Range, Range Hood, Refrigerator, Freezer, Dishwasher, Washer, Dryer, Electric Water Heater, Water Heater
- Laundry: Main Level
Features
- Wired for Data, Open Floorplan
- Basement: Partial,Storage Space,Interior Entry,Partially Finished,Walk-Out Access,Liveable Space
- Attic: Storage,Access Via Hatch
- Number of fireplaces: 2
Interior area
- Total structure area: 2,492
- Total interior livable area: 2,492 sqft
- Finished area above ground: 2,242
- Finished area below ground: 250
Property
Parking
- Total spaces: 4
- Parking features: Attached, Other, Paved, Driveway, Garage Door Opener, Private
- Attached garage spaces: 2
- Has uncovered spaces: Yes
Features
- Patio & porch: Patio
- Exterior features: Stone Wall
Lot
- Size: 2.11 Acres
- Features: Wooded, Dry, Landscaped, Rolling Slope
Details
- Parcel number: 207401
- Zoning: R-2
Construction
Type & style
- Home type: SingleFamily
- Architectural style: Ranch
- Property subtype: Single Family Residence
Materials
- Vinyl Siding
- Foundation: Concrete Perimeter
- Roof: Asphalt
Condition
- New construction: No
- Year built: 1955
Utilities & green energy
- Sewer: Septic Tank
- Water: Well
Green energy
- Green verification: Home Energy Score
- Energy efficient items: Insulation, Thermostat
Community & neighborhood
Community
- Community features: Golf, Health Club, Medical Facilities, Private School(s), Public Rec Facilities, Shopping/Mall
Location
- Region: Newtown
- Subdivision: Head of Meadow
Price history
| Date | Event | Price |
|---|---|---|
| 11/3/2025 | Sold | $750,000+3.4%$301/sqft |
Source: | ||
| 10/9/2025 | Pending sale | $725,000$291/sqft |
Source: | ||
| 10/9/2025 | Listed for sale | $725,000$291/sqft |
Source: | ||
| 9/28/2025 | Listing removed | $725,000$291/sqft |
Source: | ||
| 9/12/2025 | Listed for sale | $725,000+130.2%$291/sqft |
Source: | ||
Public tax history
| Year | Property taxes | Tax assessment |
|---|---|---|
| 2025 | $9,279 +6.6% | $322,860 |
| 2024 | $8,708 +2.8% | $322,860 |
| 2023 | $8,472 -0.5% | $322,860 +31.5% |
Find assessor info on the county website
Neighborhood: 06470
Nearby schools
GreatSchools rating
- 7/10Middle Gate Elementary SchoolGrades: K-4Distance: 0.6 mi
- 7/10Newtown Middle SchoolGrades: 7-8Distance: 3.6 mi
- 9/10Newtown High SchoolGrades: 9-12Distance: 3.4 mi
Schools provided by the listing agent
- Middle: Reed
- High: Newtown
Source: Smart MLS. This data may not be complete. We recommend contacting the local school district to confirm school assignments for this home.
Get pre-qualified for a loan
At Zillow Home Loans, we can pre-qualify you in as little as 5 minutes with no impact to your credit score.An equal housing lender. NMLS #10287.
Sell for more on Zillow
Get a Zillow Showcase℠ listing at no additional cost and you could sell for .
$757,800
2% more+$15,156
With Zillow Showcase(estimated)$772,956
