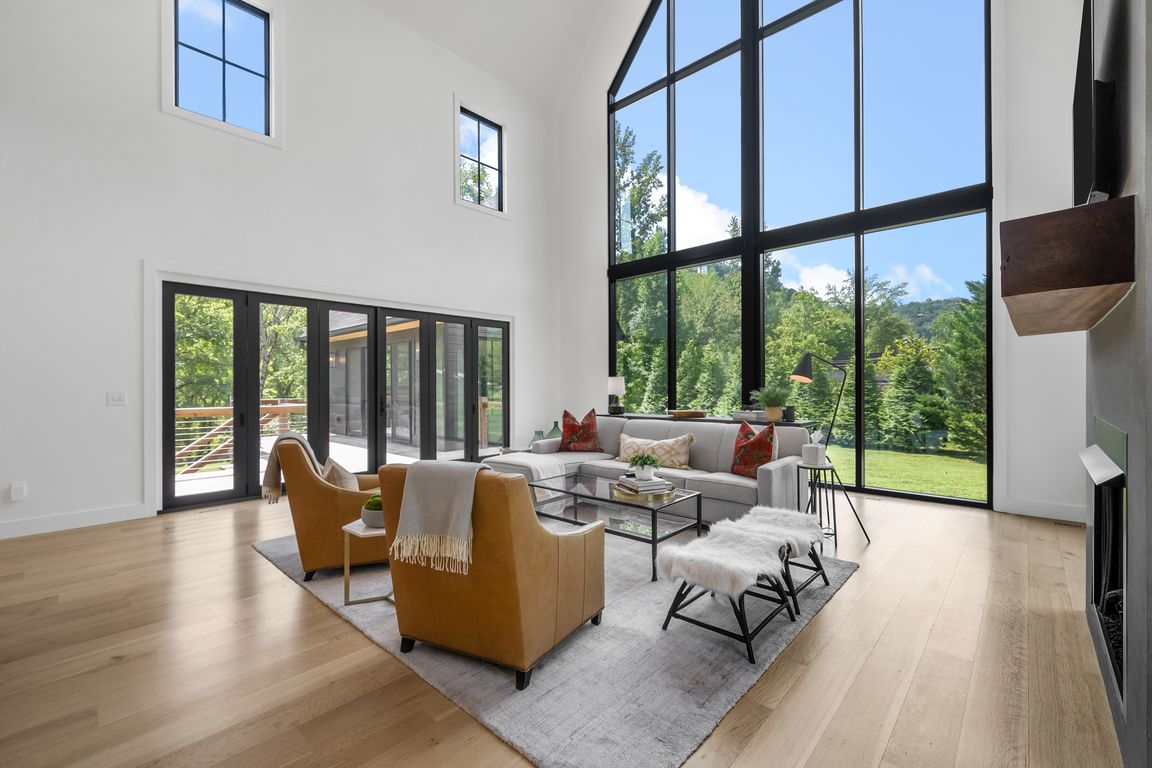
Active
$2,150,000
3beds
3,920sqft
84 Judd Ln, Lancaster, TN 38569
3beds
3,920sqft
Single family residence, residential
Built in 2022
12.22 Acres
2 Garage spaces
$548 price/sqft
$50 monthly HOA fee
What's special
Main houseCaney fork riverGuest quartersBunk houseAccessory porchScandinavian minimalist designOver-sized garage
This beautiful home is a 12.5 acre estate on the Caney Fork River with over 5,000 sqft under roof. The Scandinavian, minimalist design captures the essence of nature’s beauty while seamlessly connecting the interior to the exterior with soaring walls of glass. The home includes four interconnected structures, making it an ...
- 150 days |
- 976 |
- 41 |
Source: RealTracs MLS as distributed by MLS GRID,MLS#: 2883069
Travel times
Living Room
Kitchen
Primary Bedroom
Zillow last checked: 7 hours ago
Listing updated: August 26, 2025 at 11:26am
Listing Provided by:
Jessica Blackwell 615-289-3120,
Elam Real Estate 615-890-1222
Source: RealTracs MLS as distributed by MLS GRID,MLS#: 2883069
Facts & features
Interior
Bedrooms & bathrooms
- Bedrooms: 3
- Bathrooms: 4
- Full bathrooms: 3
- 1/2 bathrooms: 1
- Main level bedrooms: 1
Bedroom 1
- Features: Suite
- Level: Suite
- Area: 247 Square Feet
- Dimensions: 13x19
Bedroom 2
- Features: Bath
- Level: Bath
- Area: 352 Square Feet
- Dimensions: 22x16
Bedroom 3
- Features: Bath
- Level: Bath
- Area: 130 Square Feet
- Dimensions: 10x13
Primary bathroom
- Features: Double Vanity
- Level: Double Vanity
Kitchen
- Area: 228 Square Feet
- Dimensions: 12x19
Living room
- Features: Great Room
- Level: Great Room
- Area: 460 Square Feet
- Dimensions: 20x23
Other
- Features: Utility Room
- Level: Utility Room
- Area: 30 Square Feet
- Dimensions: 6x5
Recreation room
- Features: Second Floor
- Level: Second Floor
- Area: 230 Square Feet
- Dimensions: 10x23
Heating
- Central, Electric
Cooling
- Central Air, Electric
Appliances
- Included: Gas Oven, Gas Range, Dishwasher, Disposal, ENERGY STAR Qualified Appliances, Microwave, Stainless Steel Appliance(s)
- Laundry: Electric Dryer Hookup, Washer Hookup
Features
- Entrance Foyer, High Ceilings, In-Law Floorplan, Open Floorplan, Pantry, Walk-In Closet(s), Kitchen Island
- Flooring: Concrete, Wood, Tile
- Basement: None,Crawl Space
- Number of fireplaces: 1
- Fireplace features: Gas, Living Room
Interior area
- Total structure area: 3,920
- Total interior livable area: 3,920 sqft
- Finished area above ground: 3,920
Video & virtual tour
Property
Parking
- Total spaces: 2
- Parking features: Garage Door Opener, Detached, Concrete, Driveway
- Garage spaces: 2
- Has uncovered spaces: Yes
Features
- Levels: Two
- Stories: 2
- Patio & porch: Deck, Covered
- Has view: Yes
- View description: River, Water
- Has water view: Yes
- Water view: River,Water
- Waterfront features: River Front
Lot
- Size: 12.22 Acres
- Features: Cleared, Private, Views, Wooded
- Topography: Cleared,Private,Views,Wooded
Details
- Additional structures: Guest House
- Parcel number: 101 00706 000
- Special conditions: Standard
Construction
Type & style
- Home type: SingleFamily
- Architectural style: Contemporary
- Property subtype: Single Family Residence, Residential
Materials
- Fiber Cement
- Roof: Shingle
Condition
- New construction: No
- Year built: 2022
Utilities & green energy
- Sewer: Septic Tank
- Water: Cistern
- Utilities for property: Electricity Available
Green energy
- Energy efficient items: Water Heater
Community & HOA
Community
- Security: Smoke Detector(s)
HOA
- Has HOA: Yes
- HOA fee: $50 monthly
Location
- Region: Lancaster
Financial & listing details
- Price per square foot: $548/sqft
- Tax assessed value: $790,700
- Annual tax amount: $3,426
- Date on market: 5/12/2025
- Electric utility on property: Yes