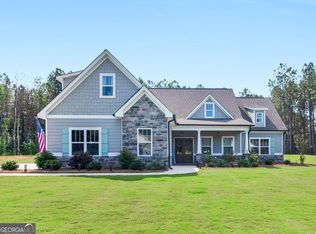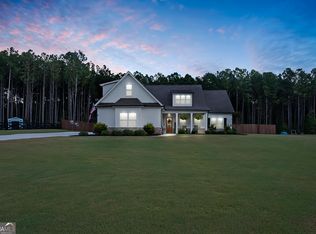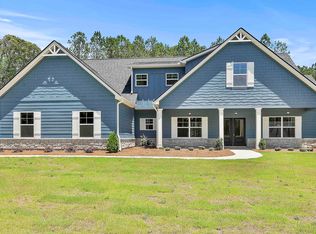Closed
$489,999
84 Maple Ln, Williamson, GA 30292
4beds
2,708sqft
Single Family Residence
Built in 2022
1.21 Acres Lot
$488,200 Zestimate®
$181/sqft
$2,969 Estimated rent
Home value
$488,200
Estimated sales range
Not available
$2,969/mo
Zestimate® history
Loading...
Owner options
Explore your selling options
What's special
Spacious 4-Bedroom Craftsman with Great Backyard & Community Perks Looking for space, style, and a great neighborhood? This 4-bedroom, 3-bathroom Craftsman home has it all - with 2,708 square feet of comfortable living and plenty of charm throughout. Inside, you'll find two bedrooms on the main level, including a spacious primary suite with its own private bathroom featuring tile floors, a double vanity, soaking tub, and a separate shower. The kitchen is open to the living room and includes stainless steel appliances, solid surface countertops, a large island, and a cozy eat-in area - perfect for busy mornings or casual meals. The living room has a beautiful fireplace and flows right out to the covered back porch, which features a second fireplace and overlooks a large, flat backyard. It's an awesome spot for relaxing or entertaining year-round. Upstairs, there are two more bedrooms and a full bathroom - ideal for guests, kids, or a home office. You'll also love the separate dining room for hosting dinners and the laundry room conveniently located just off the kitchen near the garage. All of this is tucked inside a neighborhood that offers a community pool and playground. It's the kind of place you'll love to call home.
Zillow last checked: 8 hours ago
Listing updated: August 30, 2025 at 11:26am
Listed by:
Nicole Knowles 678-953-4356,
Keller Williams Realty Atl. Partners
Bought with:
Dana English, 213433
Keller Williams Realty Atl. Partners
Source: GAMLS,MLS#: 10572308
Facts & features
Interior
Bedrooms & bathrooms
- Bedrooms: 4
- Bathrooms: 3
- Full bathrooms: 3
- Main level bathrooms: 2
- Main level bedrooms: 2
Dining room
- Features: Separate Room
Kitchen
- Features: Breakfast Area, Kitchen Island, Solid Surface Counters
Heating
- Central, Dual, Electric, Zoned
Cooling
- Ceiling Fan(s), Central Air, Dual, Electric, Zoned
Appliances
- Included: Cooktop, Dishwasher, Microwave, Stainless Steel Appliance(s)
- Laundry: In Hall
Features
- Double Vanity, High Ceilings, Master On Main Level, Soaking Tub, Tile Bath, Walk-In Closet(s)
- Flooring: Carpet, Hardwood, Tile
- Basement: Finished,None
- Number of fireplaces: 2
- Fireplace features: Factory Built, Living Room, Outside
- Common walls with other units/homes: No Common Walls
Interior area
- Total structure area: 2,708
- Total interior livable area: 2,708 sqft
- Finished area above ground: 2,708
- Finished area below ground: 0
Property
Parking
- Total spaces: 2
- Parking features: Garage
- Has garage: Yes
Features
- Levels: One and One Half
- Stories: 1
- Patio & porch: Patio, Porch
Lot
- Size: 1.21 Acres
- Features: Level, Private
Details
- Parcel number: 063 407
Construction
Type & style
- Home type: SingleFamily
- Architectural style: Craftsman
- Property subtype: Single Family Residence
Materials
- Other, Stone
- Foundation: Slab
- Roof: Composition
Condition
- Resale
- New construction: No
- Year built: 2022
Utilities & green energy
- Sewer: Septic Tank
- Water: Public
- Utilities for property: Electricity Available, High Speed Internet
Community & neighborhood
Community
- Community features: Playground, Pool
Location
- Region: Williamson
- Subdivision: Ashley Glenn Phase 2A
HOA & financial
HOA
- Has HOA: Yes
- HOA fee: $660 annually
- Services included: Insurance, Swimming
Other
Other facts
- Listing agreement: Exclusive Right To Sell
Price history
| Date | Event | Price |
|---|---|---|
| 8/30/2025 | Pending sale | $490,000+0%$181/sqft |
Source: | ||
| 8/28/2025 | Sold | $489,9990%$181/sqft |
Source: | ||
| 7/26/2025 | Listed for sale | $490,000-1%$181/sqft |
Source: | ||
| 9/11/2023 | Listing removed | $495,000$183/sqft |
Source: | ||
| 7/13/2023 | Listed for sale | $495,000+2.1%$183/sqft |
Source: | ||
Public tax history
| Year | Property taxes | Tax assessment |
|---|---|---|
| 2024 | $5,289 -0.5% | $195,600 |
| 2023 | $5,318 +922.9% | $195,600 +1122.5% |
| 2022 | $520 -3% | $16,000 |
Find assessor info on the county website
Neighborhood: 30292
Nearby schools
GreatSchools rating
- NAPike County Primary SchoolGrades: PK-2Distance: 5.7 mi
- 5/10Pike County Middle SchoolGrades: 6-8Distance: 6.3 mi
- 10/10Pike County High SchoolGrades: 9-12Distance: 5.8 mi
Schools provided by the listing agent
- Elementary: Pike County Primary/Elementary
- Middle: Pike County
- High: Pike County
Source: GAMLS. This data may not be complete. We recommend contacting the local school district to confirm school assignments for this home.

Get pre-qualified for a loan
At Zillow Home Loans, we can pre-qualify you in as little as 5 minutes with no impact to your credit score.An equal housing lender. NMLS #10287.
Sell for more on Zillow
Get a free Zillow Showcase℠ listing and you could sell for .
$488,200
2% more+ $9,764
With Zillow Showcase(estimated)
$497,964

