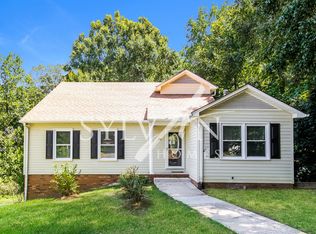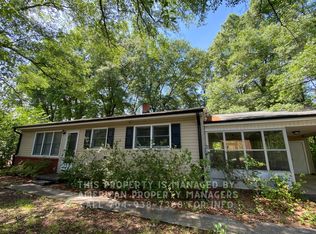Closed
$475,000
84 McArthur Ave SE, Concord, NC 28025
5beds
2,606sqft
Single Family Residence
Built in 2019
0.67 Acres Lot
$485,800 Zestimate®
$182/sqft
$2,584 Estimated rent
Home value
$485,800
$462,000 - $510,000
$2,584/mo
Zestimate® history
Loading...
Owner options
Explore your selling options
What's special
Check out this stunning home with a blend of contemporary design and timeless elegance plus NO HOA dues. Boasting 5 beds & 4 full baths, including a Primary up AND a Primary down perfect for in-law suite! Spacious open-plan living area with tons of natural light perfect for entertaining, stunning LVP flooring, Island style Kitchen with decorative hood and breakfast bar, plus walk-in closets throughout! Outside, enjoy a private backyard oasis complete with a deck, ideal for alfresco dining or relaxing in the sun. Conveniently located close to parks, schools, and downtown Concord, this home offers the perfect balance of comfort and convenience. Don't miss your chance to own this exquisite property in the heart of Concord! Lower level Freshly Painted!
Zillow last checked: 8 hours ago
Listing updated: April 09, 2024 at 09:14am
Listing Provided by:
Nikki Ellis nikkiellis@kw.com,
Keller Williams Unified
Bought with:
Barry Aldridge
Realty ONE Group Select
Source: Canopy MLS as distributed by MLS GRID,MLS#: 4109479
Facts & features
Interior
Bedrooms & bathrooms
- Bedrooms: 5
- Bathrooms: 4
- Full bathrooms: 4
- Main level bedrooms: 1
Primary bedroom
- Level: Main
Primary bedroom
- Level: Upper
Bedroom s
- Level: Upper
Bedroom s
- Level: Upper
Bathroom full
- Level: Main
Bathroom full
- Level: Main
Bathroom full
- Level: Upper
Bathroom full
- Level: Upper
Dining area
- Level: Main
Great room
- Level: Main
Kitchen
- Level: Main
Laundry
- Level: Main
Heating
- Electric
Cooling
- Central Air
Appliances
- Included: Dishwasher, Disposal, Electric Range, Exhaust Hood, Refrigerator
- Laundry: Electric Dryer Hookup, Utility Room
Features
- Breakfast Bar, Kitchen Island, Open Floorplan, Walk-In Closet(s)
- Flooring: Carpet, Tile, Vinyl
- Has basement: No
Interior area
- Total structure area: 2,606
- Total interior livable area: 2,606 sqft
- Finished area above ground: 2,606
- Finished area below ground: 0
Property
Parking
- Total spaces: 2
- Parking features: Driveway, Attached Garage, Garage on Main Level
- Attached garage spaces: 2
- Has uncovered spaces: Yes
Features
- Levels: Two
- Stories: 2
- Patio & porch: Deck, Front Porch
Lot
- Size: 0.67 Acres
- Features: Private, Wooded
Details
- Parcel number: 56305091790000
- Zoning: RM-1
- Special conditions: Standard
Construction
Type & style
- Home type: SingleFamily
- Architectural style: Transitional
- Property subtype: Single Family Residence
Materials
- Brick Partial
- Foundation: Crawl Space
Condition
- New construction: No
- Year built: 2019
Utilities & green energy
- Sewer: Public Sewer
- Water: City
- Utilities for property: Cable Available, Electricity Connected
Community & neighborhood
Location
- Region: Concord
- Subdivision: Town Creek
Other
Other facts
- Listing terms: Cash,Conventional,FHA,VA Loan
- Road surface type: Concrete, Paved
Price history
| Date | Event | Price |
|---|---|---|
| 4/9/2024 | Sold | $475,000-0.4%$182/sqft |
Source: | ||
| 2/23/2024 | Listed for sale | $477,000+10.9%$183/sqft |
Source: | ||
| 7/25/2023 | Sold | $430,000+0.2%$165/sqft |
Source: | ||
| 6/13/2023 | Price change | $429,000-4.7%$165/sqft |
Source: | ||
| 5/30/2023 | Price change | $450,000-4.3%$173/sqft |
Source: | ||
Public tax history
| Year | Property taxes | Tax assessment |
|---|---|---|
| 2024 | $4,451 +17.1% | $446,920 +43.4% |
| 2023 | $3,801 | $311,590 |
| 2022 | $3,801 | $311,590 |
Find assessor info on the county website
Neighborhood: 28025
Nearby schools
GreatSchools rating
- 7/10R B Mcallister ElementaryGrades: K-5Distance: 0.8 mi
- 2/10Concord MiddleGrades: 6-8Distance: 2.3 mi
- 5/10Concord HighGrades: 9-12Distance: 3.2 mi
Schools provided by the listing agent
- Elementary: R Brown McAllister
- Middle: Concord
- High: Concord
Source: Canopy MLS as distributed by MLS GRID. This data may not be complete. We recommend contacting the local school district to confirm school assignments for this home.
Get a cash offer in 3 minutes
Find out how much your home could sell for in as little as 3 minutes with a no-obligation cash offer.
Estimated market value
$485,800
Get a cash offer in 3 minutes
Find out how much your home could sell for in as little as 3 minutes with a no-obligation cash offer.
Estimated market value
$485,800

