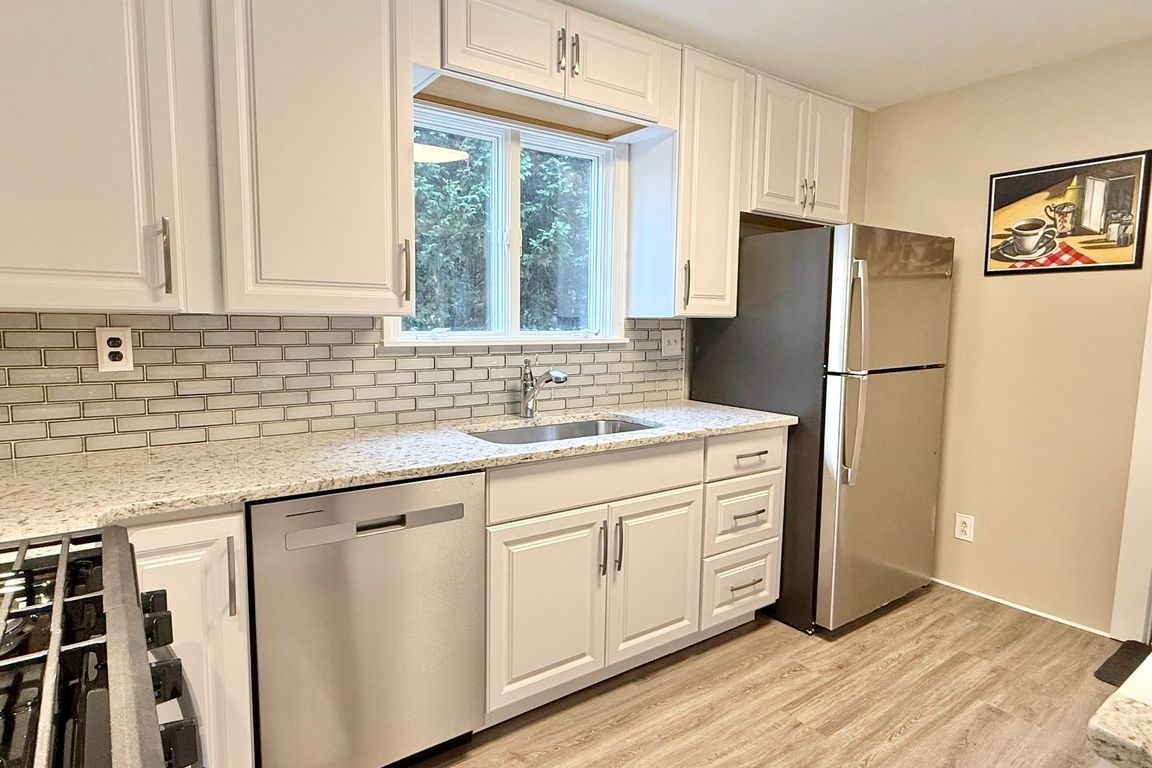Open: Wed 4pm-6pm

For sale
$599,000
4beds
1,500sqft
84 N Main St, Northampton, MA 01062
4beds
1,500sqft
Single family residence
Built in 1900
0.26 Acres
1 Garage space
$399 price/sqft
What's special
Walk-in showerOffice or another bedroomGranite countertopsBrand-new appliancesJacuzzi tub
LOCATION, LOCATION! This fabulous turn-key farmhouse sits just steps from all things Florence! Beautifully updated, this 4 to 5 bedroom home has great potential, as the back studio could be rented for extra income. Or maybe you enjoy hosting guests or want private space for those in-law visits? You will fall ...
- 7 days |
- 2,793 |
- 126 |
Source: MLS PIN,MLS#: 73443607
Travel times
Family Room
Kitchen
Dining Room
Zillow last checked: 7 hours ago
Listing updated: October 19, 2025 at 01:10am
Listed by:
Linda Webster,
Coldwell Banker Community REALTORS®,
Patrick Cathro
Source: MLS PIN,MLS#: 73443607
Facts & features
Interior
Bedrooms & bathrooms
- Bedrooms: 4
- Bathrooms: 2
- Full bathrooms: 2
Primary bedroom
- Features: Flooring - Wall to Wall Carpet
- Level: Second
- Area: 168.94
- Dimensions: 13.25 x 12.75
Bedroom 2
- Features: Flooring - Wall to Wall Carpet
- Level: Second
- Area: 111.01
- Dimensions: 11.58 x 9.58
Bedroom 3
- Features: Flooring - Wall to Wall Carpet
- Level: Second
- Area: 82.48
- Dimensions: 9.25 x 8.92
Bedroom 4
- Features: Flooring - Wall to Wall Carpet
- Level: Second
Bathroom 1
- Features: Bathroom - Full, Bathroom - Tiled With Tub & Shower, Double Vanity
- Level: First
Bathroom 2
- Features: Bathroom - Full, Bathroom - With Tub & Shower, Double Vanity
- Level: Second
Dining room
- Features: Flooring - Laminate
- Level: Main,First
- Area: 182.99
- Dimensions: 14.17 x 12.92
Kitchen
- Features: Remodeled
- Level: Main,First
- Area: 10293.5
- Dimensions: 1211 x 8.5
Living room
- Features: Flooring - Wall to Wall Carpet
- Level: Main,First
- Area: 178.88
- Dimensions: 13.5 x 13.25
Heating
- Forced Air, Oil
Cooling
- None
Appliances
- Laundry: Electric Dryer Hookup, Washer Hookup, In Basement
Features
- Bathroom - Full, Vaulted Ceiling(s), Closet, Double Vanity, Open Floorplan, Slider
- Flooring: Wood, Tile, Carpet, Laminate, Flooring - Wood
- Windows: Skylight(s)
- Basement: Full,Interior Entry,Bulkhead,Concrete
- Number of fireplaces: 1
- Fireplace features: Living Room
Interior area
- Total structure area: 1,500
- Total interior livable area: 1,500 sqft
- Finished area above ground: 1,500
Property
Parking
- Total spaces: 4
- Parking features: Detached, Garage Door Opener, Off Street
- Garage spaces: 1
Features
- Patio & porch: Deck - Exterior, Porch, Deck
- Exterior features: Porch, Deck, Rain Gutters
- Frontage length: 68.00
Lot
- Size: 0.26 Acres
- Features: Level
Details
- Parcel number: 3716235
- Zoning: URB
Construction
Type & style
- Home type: SingleFamily
- Architectural style: Farmhouse
- Property subtype: Single Family Residence
- Attached to another structure: Yes
Materials
- Frame
- Foundation: Stone, Brick/Mortar
- Roof: Shingle
Condition
- Year built: 1900
Utilities & green energy
- Electric: Circuit Breakers, 100 Amp Service, Knob & Tube Wiring
- Sewer: Public Sewer
- Water: Public
- Utilities for property: for Gas Range, for Electric Dryer, Washer Hookup
Community & HOA
Community
- Features: Public Transportation, Shopping, Park, Walk/Jog Trails, Medical Facility, Laundromat, Bike Path, Conservation Area, Public School, University
HOA
- Has HOA: No
Location
- Region: Northampton
Financial & listing details
- Price per square foot: $399/sqft
- Tax assessed value: $434,400
- Annual tax amount: $6,051
- Date on market: 10/15/2025
- Road surface type: Paved