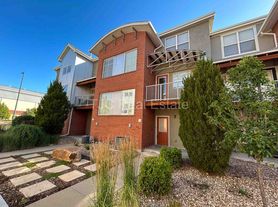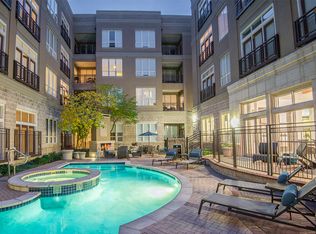Available 11/1. Property is unfurnished. This low maintenance townhome nestled in the heart of Lowry shows like a model home! With updates throughout, the open kitchen includes stainless steel appliances, quartz countertops, a large sink, a kitchen island, and tile floors. The dining room opens into the living room space that includes a gas fireplace and tons of light. The washer and dryer and recently remodeled half bath are conveniently located on the main floor. The two bedrooms upstairs include a master suite with 5-piece bath and walk-in closet and both bedrooms have on-suite bathrooms and plenty of storage. This townhome is located on a courtyard with a private front patio and attached two car garage. The location in this desirable Lowry neighborhood is within walking distance of shopping, entertainment and dining options including North County, Lowry Beer Garden, and Woodgrain Bagel. It is also a short commute into downtown Denver.
Tenant is responsible for all utilities.
Townhouse for rent
Accepts Zillow applications
$2,600/mo
84 N Spruce St UNIT 303, Denver, CO 80230
2beds
1,312sqft
Price may not include required fees and charges.
Townhouse
Available Sat Nov 1 2025
Cats, small dogs OK
Central air
In unit laundry
Attached garage parking
Forced air
What's special
Gas fireplacePrivate front patioLocated on a courtyardOpen kitchenWasher and dryerOn-suite bathroomsStainless steel appliances
- 27 days |
- -- |
- -- |
Travel times
Facts & features
Interior
Bedrooms & bathrooms
- Bedrooms: 2
- Bathrooms: 3
- Full bathrooms: 3
Heating
- Forced Air
Cooling
- Central Air
Appliances
- Included: Dishwasher, Dryer, Washer
- Laundry: In Unit
Features
- Walk In Closet
Interior area
- Total interior livable area: 1,312 sqft
Property
Parking
- Parking features: Attached
- Has attached garage: Yes
- Details: Contact manager
Features
- Exterior features: Heating system: Forced Air, No Utilities included in rent, Walk In Closet
Details
- Parcel number: 0609101087000
Construction
Type & style
- Home type: Townhouse
- Property subtype: Townhouse
Building
Management
- Pets allowed: Yes
Community & HOA
Location
- Region: Denver
Financial & listing details
- Lease term: 1 Year
Price history
| Date | Event | Price |
|---|---|---|
| 10/8/2025 | Price change | $2,600-3.7%$2/sqft |
Source: Zillow Rentals | ||
| 9/26/2025 | Listed for rent | $2,700+3.8%$2/sqft |
Source: Zillow Rentals | ||
| 4/9/2024 | Listing removed | -- |
Source: Zillow Rentals | ||
| 4/3/2024 | Listed for rent | $2,600+15.6%$2/sqft |
Source: Zillow Rentals | ||
| 9/19/2021 | Listing removed | -- |
Source: Zillow Rental Manager | ||

