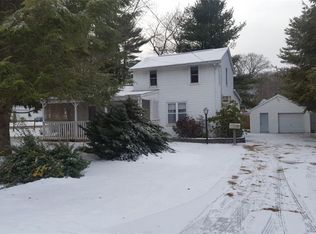Sold for $350,000 on 08/22/25
$350,000
84 Overlook Avenue, Bristol, CT 06010
3beds
1,206sqft
Single Family Residence
Built in 1920
5,662.8 Square Feet Lot
$356,500 Zestimate®
$290/sqft
$2,337 Estimated rent
Home value
$356,500
$324,000 - $389,000
$2,337/mo
Zestimate® history
Loading...
Owner options
Explore your selling options
What's special
Move right into this beautifully fully updated 3-bedroom, 2-bath ranch home that blends style, comfort, and convenience. This home is filled with great natural light and a warm, inviting feel. The eat-in kitchen is a standout, featuring granite countertops, stainless steel appliances, and plenty of space to cook and gather. The primary bedroom suite offers privacy and comfort with double closets, built-ins, and a full private bath. Enjoy morning coffee on the charming front porch or relax in the level backyard-ideal for a patio, garden, or outdoor entertaining. Freshly painted with new flooring throughout. Feel at ease with all new mechanicals, updated electrical, a new roof, new windows and siding, new plumbing and a freshly paved asphalt driveway. Situated in a desirable location close to shops, restaurants, and parks, this home offers easy one-level living with nothing to do but move in and enjoy. Highest and Best Monday 8/4 by 5PM
Zillow last checked: 8 hours ago
Listing updated: August 22, 2025 at 12:12pm
Listed by:
Amy M. Bartolucci 860-817-1108,
Coldwell Banker Realty 860-231-2600
Bought with:
Christina Cantone, RES.0826237
Precision Realty LLC
Source: Smart MLS,MLS#: 24114492
Facts & features
Interior
Bedrooms & bathrooms
- Bedrooms: 3
- Bathrooms: 2
- Full bathrooms: 2
Primary bedroom
- Features: Built-in Features, Full Bath
- Level: Main
- Area: 156.8 Square Feet
- Dimensions: 14 x 11.2
Bedroom
- Level: Main
- Area: 64.64 Square Feet
- Dimensions: 6.4 x 10.1
Bedroom
- Level: Main
- Area: 98.56 Square Feet
- Dimensions: 8.8 x 11.2
Bathroom
- Features: Tub w/Shower
- Level: Main
- Area: 83.6 Square Feet
- Dimensions: 8.8 x 9.5
Kitchen
- Features: Granite Counters
- Level: Main
- Area: 159.72 Square Feet
- Dimensions: 13.2 x 12.1
Living room
- Level: Main
- Area: 173.72 Square Feet
- Dimensions: 17.2 x 10.1
Heating
- Forced Air, Natural Gas
Cooling
- Ceiling Fan(s), Window Unit(s)
Appliances
- Included: Oven/Range, Microwave, Refrigerator, Dishwasher, Disposal
- Laundry: Main Level
Features
- Basement: Full,Unfinished,Storage Space,Concrete
- Attic: Crawl Space,Access Via Hatch
- Has fireplace: No
Interior area
- Total structure area: 1,206
- Total interior livable area: 1,206 sqft
- Finished area above ground: 1,206
- Finished area below ground: 0
Property
Parking
- Parking features: None
Lot
- Size: 5,662 sqft
- Features: Level
Details
- Parcel number: 482214
- Zoning: R-10
Construction
Type & style
- Home type: SingleFamily
- Architectural style: Ranch
- Property subtype: Single Family Residence
Materials
- Vinyl Siding
- Foundation: Concrete Perimeter
- Roof: Asphalt
Condition
- New construction: No
- Year built: 1920
Utilities & green energy
- Sewer: Public Sewer
- Water: Public
Community & neighborhood
Location
- Region: Bristol
Price history
| Date | Event | Price |
|---|---|---|
| 8/22/2025 | Sold | $350,000+16.7%$290/sqft |
Source: | ||
| 8/5/2025 | Pending sale | $299,900$249/sqft |
Source: | ||
| 8/1/2025 | Listed for sale | $299,900+139.9%$249/sqft |
Source: | ||
| 4/1/2025 | Sold | $125,000$104/sqft |
Source: Public Record | ||
Public tax history
| Year | Property taxes | Tax assessment |
|---|---|---|
| 2025 | $3,957 +6% | $117,250 |
| 2024 | $3,734 +4.9% | $117,250 |
| 2023 | $3,559 +9.2% | $117,250 +38% |
Find assessor info on the county website
Neighborhood: 06010
Nearby schools
GreatSchools rating
- 5/10Greene-Hills SchoolGrades: PK-8Distance: 0.4 mi
- 4/10Bristol Central High SchoolGrades: 9-12Distance: 3.8 mi

Get pre-qualified for a loan
At Zillow Home Loans, we can pre-qualify you in as little as 5 minutes with no impact to your credit score.An equal housing lender. NMLS #10287.
