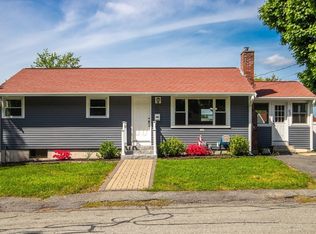Sold for $485,000
$485,000
84 Porter Rd, Marlborough, MA 01752
3beds
1,302sqft
Single Family Residence
Built in 1960
0.25 Acres Lot
$568,700 Zestimate®
$373/sqft
$3,317 Estimated rent
Home value
$568,700
$512,000 - $631,000
$3,317/mo
Zestimate® history
Loading...
Owner options
Explore your selling options
What's special
H&B Due 4PM 6/12/23. Neighborhood setting, 3 bedroom single floor living ranch with oversized 1 car garage on a beautiful .25 acre level lot. Home features hardwoods through out the living room and the bedrooms. Good sized closets, with ceiling fans in all bedrooms. Home offers, large front to back family room, double fire place, vinyl sided, young roof, Central A/C, newer hot water tank. Forced Air (Natural Gas) Town water and sewer. Basement is a great space for storage, waiting to be finished for extra space. Just a little TLC and you will have an absolute gem of a home.- Few minutes to downtown & few miles away from I495 & I290. Showing Start Open House Saturday 12:00-2:00 & Sunday 1:00-3:00 first showings.
Zillow last checked: 8 hours ago
Listing updated: July 17, 2023 at 12:28pm
Listed by:
Kenneth Farrow 774-688-9157,
RE/MAX Real Estate Center 508-699-1600
Bought with:
Viviane Alvarenga
Century 21 North East
Source: MLS PIN,MLS#: 73121728
Facts & features
Interior
Bedrooms & bathrooms
- Bedrooms: 3
- Bathrooms: 1
- Full bathrooms: 1
- Main level bathrooms: 1
- Main level bedrooms: 3
Primary bedroom
- Features: Ceiling Fan(s), Closet, Flooring - Hardwood
- Level: Main,First
- Area: 140
- Dimensions: 14 x 10
Bedroom 2
- Features: Ceiling Fan(s), Closet, Flooring - Hardwood
- Level: Main,First
- Area: 132
- Dimensions: 12 x 11
Bedroom 3
- Features: Ceiling Fan(s), Closet, Flooring - Hardwood
- Level: Main,First
- Area: 121
- Dimensions: 11 x 11
Primary bathroom
- Features: No
Bathroom 1
- Features: Bathroom - Full, Bathroom - With Tub & Shower, Flooring - Stone/Ceramic Tile
- Level: Main,First
- Area: 56
- Dimensions: 8 x 7
Dining room
- Features: Flooring - Hardwood, Open Floorplan
- Level: Main,First
- Area: 81
- Dimensions: 9 x 9
Family room
- Features: Flooring - Wall to Wall Carpet, Open Floorplan, Slider
- Level: Main,First
- Area: 315
- Dimensions: 21 x 15
Kitchen
- Features: Countertops - Paper Based, Open Floorplan
- Level: Main,First
- Area: 72
- Dimensions: 9 x 8
Living room
- Features: Flooring - Hardwood, Exterior Access, Open Floorplan
- Level: Main,First
- Area: 288
- Dimensions: 18 x 16
Heating
- Forced Air, Natural Gas
Cooling
- Central Air
Appliances
- Included: Water Heater, Range, Dishwasher, Refrigerator, Washer, Dryer
- Laundry: In Basement, Washer Hookup
Features
- Flooring: Tile, Carpet, Hardwood
- Basement: Full,Interior Entry,Bulkhead,Concrete,Unfinished
- Number of fireplaces: 2
- Fireplace features: Living Room
Interior area
- Total structure area: 1,302
- Total interior livable area: 1,302 sqft
Property
Parking
- Total spaces: 5
- Parking features: Attached, Workshop in Garage, Paved Drive, Off Street, Paved
- Attached garage spaces: 1
- Uncovered spaces: 4
Features
- Exterior features: Rain Gutters
Lot
- Size: 0.25 Acres
Details
- Parcel number: 609407
- Zoning: Res
Construction
Type & style
- Home type: SingleFamily
- Architectural style: Ranch
- Property subtype: Single Family Residence
Materials
- Foundation: Concrete Perimeter
- Roof: Shingle
Condition
- Year built: 1960
Utilities & green energy
- Electric: Circuit Breakers
- Sewer: Public Sewer
- Water: Public
- Utilities for property: for Gas Range, Washer Hookup
Community & neighborhood
Community
- Community features: Public Transportation, Shopping, Pool, Tennis Court(s), Park, Walk/Jog Trails, Stable(s), Golf, Medical Facility, Laundromat, Bike Path, Conservation Area, Highway Access, House of Worship, Marina, Private School, Public School, T-Station, University, Other
Location
- Region: Marlborough
- Subdivision: Yes
Other
Other facts
- Road surface type: Paved
Price history
| Date | Event | Price |
|---|---|---|
| 7/17/2023 | Sold | $485,000+7.8%$373/sqft |
Source: MLS PIN #73121728 Report a problem | ||
| 6/13/2023 | Contingent | $449,900$346/sqft |
Source: MLS PIN #73121728 Report a problem | ||
| 6/7/2023 | Listed for sale | $449,900+182.1%$346/sqft |
Source: MLS PIN #73121728 Report a problem | ||
| 6/8/1987 | Sold | $159,500$123/sqft |
Source: Public Record Report a problem | ||
Public tax history
| Year | Property taxes | Tax assessment |
|---|---|---|
| 2025 | $4,610 -1% | $467,500 +2.8% |
| 2024 | $4,658 -4.4% | $454,900 +7.7% |
| 2023 | $4,874 +2.4% | $422,400 +16.4% |
Find assessor info on the county website
Neighborhood: Apple Hill
Nearby schools
GreatSchools rating
- 4/10Charles Jaworek SchoolGrades: K-5Distance: 0.4 mi
- 4/101 Lt Charles W. Whitcomb SchoolGrades: 6-8Distance: 0.7 mi
- 3/10Marlborough High SchoolGrades: 9-12Distance: 0.4 mi
Schools provided by the listing agent
- Elementary: Jaworek
- High: Mhs
Source: MLS PIN. This data may not be complete. We recommend contacting the local school district to confirm school assignments for this home.
Get a cash offer in 3 minutes
Find out how much your home could sell for in as little as 3 minutes with a no-obligation cash offer.
Estimated market value$568,700
Get a cash offer in 3 minutes
Find out how much your home could sell for in as little as 3 minutes with a no-obligation cash offer.
Estimated market value
$568,700
