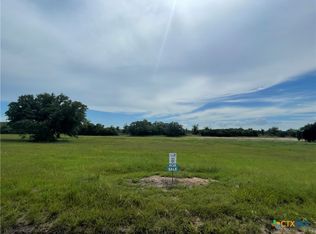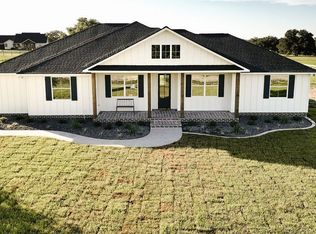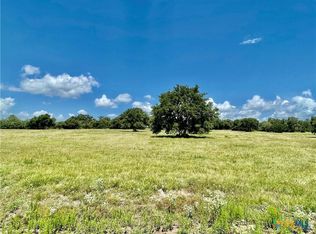Closed
Price Unknown
84 Ridgehaven Trl, Victoria, TX 77905
4beds
2,004sqft
Single Family Residence
Built in 2025
1.18 Acres Lot
$476,500 Zestimate®
$--/sqft
$2,507 Estimated rent
Home value
$476,500
$395,000 - $577,000
$2,507/mo
Zestimate® history
Loading...
Owner options
Explore your selling options
What's special
Introducing a brand new construction in the highly sought-after Mustang Valley. This stunning four-bedroom, two-bathroom farmhouse is situated on 1.18 acres and showcases the impeccable craftsmanship, style, and design that JW Moore homes are renowned for. The open concept and split living floor plan make it ideal for family gatherings, fun, and entertaining. The kitchen is a chef's dream with granite countertops, brick backsplash, custom cabinets, and stainless steel appliances. The primary suite is a luxurious retreat with a spacious bathroom featuring a freestanding tub, walk-in shower, double vanity, and a generous closet space. Outside, you'll find an oak-filled lot, a utility room off the primary suite, a bricked patio, and breathtaking views of Mission Valley. The community amenities include a fully stocked pond, pier, walking trails, and a covered pavilion, providing residents of Mustang Valley with a serene country living experience. Don't miss out on this incredible opportunity to own a piece of paradise in Mustang Valley.
Zillow last checked: 8 hours ago
Listing updated: October 02, 2025 at 06:27am
Listed by:
Chris McDowell 361-215-0747,
Coldwell Banker D'Ann Harper
Bought with:
Alfred James Kopecky, TREC #0607173
RE/MAX Land & Homes
Source: Central Texas MLS,MLS#: 567461 Originating MLS: Victoria Area Association of REALTORS
Originating MLS: Victoria Area Association of REALTORS
Facts & features
Interior
Bedrooms & bathrooms
- Bedrooms: 4
- Bathrooms: 2
- Full bathrooms: 2
Heating
- Central
Cooling
- Central Air
Appliances
- Included: Water Softener Owned, Some Electric Appliances
- Laundry: Laundry in Utility Room, Laundry Room
Features
- Built-in Features, Ceiling Fan(s), Double Vanity, Garden Tub/Roman Tub, Pull Down Attic Stairs, Separate Shower, Walk-In Closet(s), Custom Cabinets, Granite Counters, Kitchen Island, Kitchen/Family Room Combo, Kitchen/Dining Combo, Pantry, Walk-In Pantry
- Flooring: Vinyl
- Attic: Pull Down Stairs
- Has fireplace: No
- Fireplace features: None
Interior area
- Total interior livable area: 2,004 sqft
Property
Parking
- Total spaces: 2
- Parking features: Garage
- Garage spaces: 2
Features
- Levels: One
- Stories: 1
- Patio & porch: Covered, Patio
- Exterior features: Covered Patio
- Pool features: None
- Fencing: None
- Has view: Yes
- View description: None
- Body of water: None
Lot
- Size: 1.18 Acres
Details
- Parcel number: 20414874
- Special conditions: Builder Owned
Construction
Type & style
- Home type: SingleFamily
- Architectural style: Craftsman,Hill Country
- Property subtype: Single Family Residence
Materials
- HardiPlank Type
- Foundation: Slab
- Roof: Composition,Shingle
Condition
- Under Construction
- New construction: Yes
- Year built: 2025
Utilities & green energy
- Sewer: Septic Tank
- Water: Private, Well
Community & neighborhood
Community
- Community features: Fishing, Pier, Trails/Paths
Location
- Region: Victoria
- Subdivision: Mustang Valley Sub
HOA & financial
HOA
- Has HOA: Yes
- HOA fee: $500 annually
Other
Other facts
- Listing agreement: Exclusive Right To Sell
- Listing terms: Cash,Conventional,VA Loan
Price history
| Date | Event | Price |
|---|---|---|
| 10/1/2025 | Sold | -- |
Source: | ||
| 9/10/2025 | Pending sale | $484,000$242/sqft |
Source: | ||
| 7/24/2025 | Price change | $484,000-1%$242/sqft |
Source: | ||
| 4/4/2025 | Price change | $489,000-2.2%$244/sqft |
Source: | ||
| 1/19/2025 | Listed for sale | $499,900$249/sqft |
Source: | ||
Public tax history
Tax history is unavailable.
Neighborhood: 77905
Nearby schools
GreatSchools rating
- 8/10Mission Valley Elementary SchoolGrades: PK-5Distance: 0.3 mi
- 5/10Harold Cade Middle SchoolGrades: 6-8Distance: 9.8 mi
- 5/10Victoria West High SchoolGrades: 9-12Distance: 9.9 mi
Schools provided by the listing agent
- District: Victoria ISD
Source: Central Texas MLS. This data may not be complete. We recommend contacting the local school district to confirm school assignments for this home.


