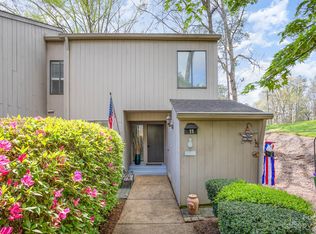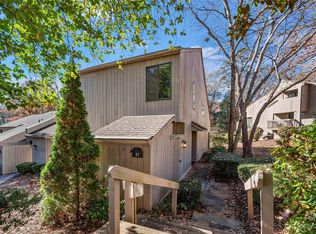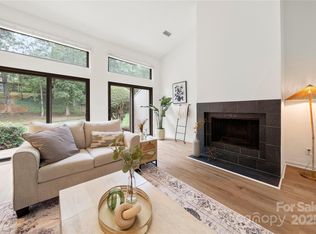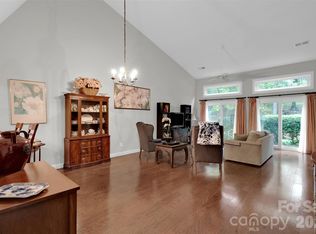Closed
$382,000
84 Ridgeport Rd #B, Clover, SC 29710
4beds
2,616sqft
Condominium
Built in 1973
-- sqft lot
$378,900 Zestimate®
$146/sqft
$2,615 Estimated rent
Home value
$378,900
$360,000 - $402,000
$2,615/mo
Zestimate® history
Loading...
Owner options
Explore your selling options
What's special
WATERFRONT, end-unit condo on beautiful Lake Wylie in River Hills! Spacious Great Room with vaulted ceilings, built-in wet bar and gas log fireplace. Kitchen has maple cabinetry, solid surface countertops, all stainless appliances, pendant lighting, and a built-in desk area. Breakfast nook with sliding glass doors leads to the deck, overlooking the water. Guest Bedroom and full bath on main level. Large Primary Bedroom on the second level with private deck and spacious closet with adjoining storage area. Updated Primary bath with tiled floors and a frameless shower with tile surround. Loft area on second level with built-in bookcases and private balcony. Spacious Rec Room as well as two additional bedrooms located on the lower level. Additional outdoor living spaces include a lower level patio, overlooking the lake. Lovely community pool within walking distance. 2 assigned parking spaces. Both HVAC units, 2018. Enjoy lake living at its finest!
Zillow last checked: 8 hours ago
Listing updated: June 05, 2025 at 07:44am
Listing Provided by:
Laurie Halt lauriehalt@yahoo.com,
COMPASS,
Carla Shober,
COMPASS
Bought with:
TJ Bailey
Keller Williams Connected
Source: Canopy MLS as distributed by MLS GRID,MLS#: 4222357
Facts & features
Interior
Bedrooms & bathrooms
- Bedrooms: 4
- Bathrooms: 3
- Full bathrooms: 3
- Main level bedrooms: 1
Primary bedroom
- Level: Upper
Bedroom s
- Level: Main
Bedroom s
- Level: Basement
Bedroom s
- Level: Basement
Bathroom full
- Level: Main
Bathroom full
- Level: Upper
Bathroom full
- Level: Basement
Breakfast
- Level: Main
Great room
- Level: Main
Great room
- Level: Basement
Kitchen
- Level: Main
Loft
- Level: Upper
Heating
- Central
Cooling
- Central Air
Appliances
- Included: Dishwasher, Disposal, Electric Cooktop, Microwave, Plumbed For Ice Maker, Self Cleaning Oven, Tankless Water Heater, Washer/Dryer
- Laundry: In Basement, Laundry Closet
Features
- Open Floorplan, Walk-In Closet(s)
- Flooring: Carpet, Tile
- Doors: Sliding Doors
- Basement: Daylight,Finished
- Fireplace features: Gas, Great Room
Interior area
- Total structure area: 1,598
- Total interior livable area: 2,616 sqft
- Finished area above ground: 1,598
- Finished area below ground: 1,018
Property
Parking
- Parking features: Assigned, Parking Lot, Parking Space(s)
Accessibility
- Accessibility features: Two or More Access Exits
Features
- Levels: Two
- Stories: 2
- Entry location: Main
- Patio & porch: Balcony, Patio
- Exterior features: Lawn Maintenance
- Pool features: Community
- Has view: Yes
- View description: Water, Year Round
- Has water view: Yes
- Water view: Water
- Waterfront features: Beach - Public
- Body of water: Lake Wylie
Details
- Parcel number: 5772001045
- Zoning: RC
- Special conditions: Standard
- Other equipment: Network Ready
Construction
Type & style
- Home type: Condo
- Architectural style: Transitional
- Property subtype: Condominium
Materials
- Wood
- Foundation: Other - See Remarks
- Roof: Composition
Condition
- New construction: No
- Year built: 1973
Utilities & green energy
- Sewer: County Sewer
- Water: County Water
- Utilities for property: Cable Available, Electricity Connected
Community & neighborhood
Security
- Security features: Smoke Detector(s)
Community
- Community features: Cabana, Clubhouse, Dog Park, Gated, Golf, Lake Access, Picnic Area, Playground, RV Storage, Sidewalks, Street Lights, Tennis Court(s), Walking Trails
Location
- Region: Clover
- Subdivision: River Hills
HOA & financial
HOA
- Has HOA: Yes
- HOA fee: $356 monthly
- Association name: Revelation Community Management
- Association phone: 704-583-8312
- Second HOA fee: $587 quarterly
- Second association name: River Hills Community Association Inc
- Second association phone: 803-831-8214
Other
Other facts
- Listing terms: Cash,Conventional
- Road surface type: None, Paved
Price history
| Date | Event | Price |
|---|---|---|
| 6/4/2025 | Sold | $382,000-4.4%$146/sqft |
Source: | ||
| 2/18/2025 | Listed for sale | $399,500$153/sqft |
Source: | ||
Public tax history
Tax history is unavailable.
Neighborhood: 29710
Nearby schools
GreatSchools rating
- 7/10Crowders Creek Elementary SchoolGrades: PK-5Distance: 1.9 mi
- 5/10Oakridge Middle SchoolGrades: 6-8Distance: 2.8 mi
- 9/10Clover High SchoolGrades: 9-12Distance: 6.9 mi
Get a cash offer in 3 minutes
Find out how much your home could sell for in as little as 3 minutes with a no-obligation cash offer.
Estimated market value$378,900
Get a cash offer in 3 minutes
Find out how much your home could sell for in as little as 3 minutes with a no-obligation cash offer.
Estimated market value
$378,900



