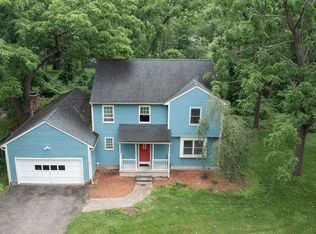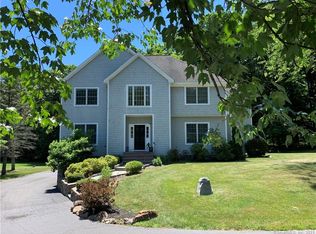Antique lovers will delight in this beautifully refreshed vintage home. Period details include crown moldings, wainscoting, refinished random width chestnut and oak floors, and antique hardware. Kitchen and baths remodeled. Maple breakfast bar, new cabinetry, stainless steel appliances and granite counters. Nice 2nd level floorplan featuring Master Suite on one side and "bedroom wing" just opposite. Field card states 4BR although currently used as 3 bedroom plus guest room/office. Excellent storage for home of this vintage. Enjoy the serenity of the private backyard from the 3 season porch. 2 story barn has room for 2 cars. Stone walls and 300 year old maples further enhance this beautiful property.
This property is off market, which means it's not currently listed for sale or rent on Zillow. This may be different from what's available on other websites or public sources.

