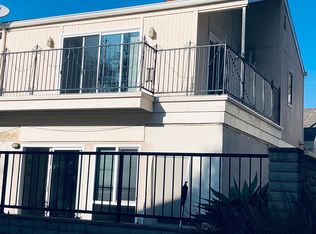Sold for $1,275,000 on 05/19/23
Listing Provided by:
Tom Billings DRE #01715854 949-394-7640,
Coldwell Banker Realty
Bought with: RE/MAX Fine Homes
$1,275,000
84 Sequoia Tree Ln, Irvine, CA 92612
3beds
1,495sqft
Single Family Residence
Built in 1971
3,500 Square Feet Lot
$1,505,100 Zestimate®
$853/sqft
$4,709 Estimated rent
Home value
$1,505,100
$1.43M - $1.60M
$4,709/mo
Zestimate® history
Loading...
Owner options
Explore your selling options
What's special
UNIVERSITY PARK BEAUTY!
Beautiful, well-maintained 3 bedroom, 2.5 bath detached home surrounded by greenbelt at end of a quiet cul-de-sac in University Park. In addition to the approx 1500 Sqft living area, this home features a lovely enclosed approx 200 Sqft garden/bonus room (as permitted by City of Irvine) providing a total of approx 1700 Sqft living space. Both the upstairs primary bedroom and downstairs bonus room feature unobstructed views of the greenbelt and mature pine trees.
The bright kitchen features custom hardwood cabinets, all Samsung appliances, Kohler double sink and a sun-filled garden window. Top of the line Mohawk flooring throughout the house and a high end, efficient HVAC system was installed in 2018.
Peaceful outdoor setting with lush landscaping that exudes privacy; spacious side and backyards with bricked fire pit overlooking greenbelt; private front courtyard and oversized garage with lots of storage.
Home is ideally located in the center of University Park, south of Michelson. Connected to walking trails and just minutes from the wonderful Village Park amenities which include three pools, spa, tennis and children’s play areas. Close to two shopping centers and three award-winning Irvine schools. Low HOA dues and no mello roos. This rare gem won’t last long so come take a look before it’s gone.
Zillow last checked: 8 hours ago
Listing updated: May 19, 2023 at 12:29pm
Listing Provided by:
Tom Billings DRE #01715854 949-394-7640,
Coldwell Banker Realty
Bought with:
Tina Lynne, DRE #01168642
RE/MAX Fine Homes
Source: CRMLS,MLS#: NP23057051 Originating MLS: California Regional MLS
Originating MLS: California Regional MLS
Facts & features
Interior
Bedrooms & bathrooms
- Bedrooms: 3
- Bathrooms: 3
- Full bathrooms: 2
- 1/2 bathrooms: 1
- Main level bathrooms: 1
Heating
- Central
Cooling
- Central Air
Appliances
- Included: Dishwasher, Electric Oven, Electric Range, Disposal, Ice Maker, Refrigerator, Water Heater
- Laundry: Inside, Stacked
Features
- Ceiling Fan(s), Separate/Formal Dining Room, Quartz Counters, All Bedrooms Up
- Flooring: Laminate, Tile
- Windows: Double Pane Windows, Garden Window(s)
- Has fireplace: No
- Fireplace features: None
- Common walls with other units/homes: End Unit,No Common Walls
Interior area
- Total interior livable area: 1,495 sqft
Property
Parking
- Total spaces: 4
- Parking features: Driveway, Garage
- Garage spaces: 2
- Uncovered spaces: 2
Features
- Levels: Two
- Stories: 2
- Patio & porch: Brick, Concrete, Front Porch, Patio
- Pool features: Association
- Has spa: Yes
- Spa features: Association
- Fencing: Wood
- Has view: Yes
- View description: Park/Greenbelt, Trees/Woods
Lot
- Size: 3,500 sqft
- Features: 0-1 Unit/Acre, Back Yard, Corner Lot, Cul-De-Sac, Garden, Greenbelt, Landscaped, Level, Near Park, Rectangular Lot, Sprinkler System, Trees, Yard
Details
- Parcel number: 45313242
- Special conditions: Standard
Construction
Type & style
- Home type: SingleFamily
- Architectural style: Traditional
- Property subtype: Single Family Residence
Materials
- Drywall, Wood Siding
- Foundation: Slab
- Roof: Composition
Condition
- Updated/Remodeled
- New construction: No
- Year built: 1971
Utilities & green energy
- Sewer: Sewer Tap Paid
- Water: Public
- Utilities for property: Electricity Connected, Natural Gas Connected, Sewer Connected, Water Connected
Community & neighborhood
Security
- Security features: Security System
Community
- Community features: Biking, Sidewalks, Park
Location
- Region: Irvine
- Subdivision: Village Iii (Village Park) (V3)
HOA & financial
HOA
- Has HOA: Yes
- HOA fee: $299 monthly
- Amenities included: Clubhouse, Maintenance Grounds, Barbecue, Picnic Area, Playground, Pool, Recreation Room, Spa/Hot Tub, Tennis Court(s), Trail(s)
- Association name: Village Park III
- Association phone: 949-786-8722
Other
Other facts
- Listing terms: Cash to Existing Loan
- Road surface type: Paved
Price history
| Date | Event | Price |
|---|---|---|
| 5/19/2023 | Sold | $1,275,000-1.5%$853/sqft |
Source: | ||
| 5/5/2023 | Pending sale | $1,295,000$866/sqft |
Source: | ||
| 4/17/2023 | Contingent | $1,295,000$866/sqft |
Source: | ||
| 4/10/2023 | Listed for sale | $1,295,000$866/sqft |
Source: | ||
Public tax history
| Year | Property taxes | Tax assessment |
|---|---|---|
| 2025 | -- | $1,326,510 +2% |
| 2024 | $13,600 -3.9% | $1,300,500 +1285.7% |
| 2023 | $14,153 +1284.4% | $93,851 +2% |
Find assessor info on the county website
Neighborhood: University Park
Nearby schools
GreatSchools rating
- 7/10University Park Elementary SchoolGrades: K-6Distance: 0.5 mi
- 8/10Rancho San Joaquin Middle SchoolGrades: 7-8Distance: 0.3 mi
- 10/10University High SchoolGrades: 9-12Distance: 1 mi
Schools provided by the listing agent
- Elementary: University Park
- Middle: Rancho San Joaquin
- High: University
Source: CRMLS. This data may not be complete. We recommend contacting the local school district to confirm school assignments for this home.
Get a cash offer in 3 minutes
Find out how much your home could sell for in as little as 3 minutes with a no-obligation cash offer.
Estimated market value
$1,505,100
Get a cash offer in 3 minutes
Find out how much your home could sell for in as little as 3 minutes with a no-obligation cash offer.
Estimated market value
$1,505,100
