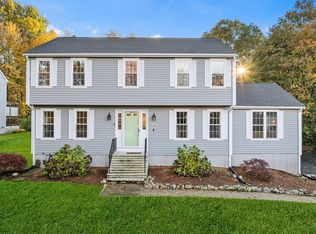This Country Colonial Home is Perfectly Nestled into a Corner Lot and Stands Prominently on the Top Of Silver Hill Road. Its Classic Style makes it a Standout with a 2nd Story with Views towards Boston. Enter by the foyer off the Covered Porch that is lit by a Second-Story Arched Window. You'll find the Kitchen Packed w/Cabinets, Counters & A Wet Bar waiting for Your Wine Chiller. The Living Room, Kitchen, Dining & Breakfast Areas Create Open Space Perfect for Either Entertaining And/Or Comfortable Living. A Deck Off the Kitchen Provides Ample Space for Outdoor Gatherings. The Finished Basement Creates that Always Needed Extra Space. The Master Bedroom Suite has A Semi Vaulted Ceiling with a "2 Die For" Bathroom with a Tiled Shower, Separate Soaking Tub and Water Closet. Three Nicely Sized Bedrooms off The Hardwood Hallway and The Laundry Room with Sink Complete the 2nd Floor. The Professionally Landscaped Yard and Its Bountiful Plantings Make this Home Picture Perfect
This property is off market, which means it's not currently listed for sale or rent on Zillow. This may be different from what's available on other websites or public sources.
