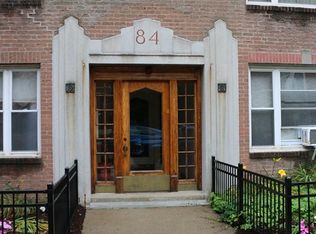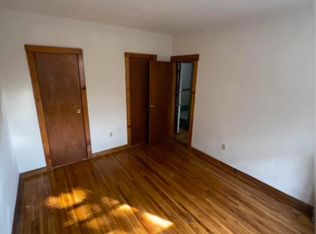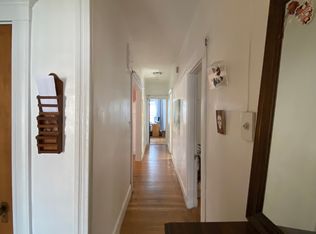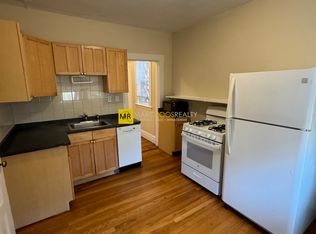Sold for $628,000
$628,000
84 Strathmore Rd APT 7, Brighton, MA 02135
2beds
877sqft
Condominium
Built in 1941
-- sqft lot
$634,700 Zestimate®
$716/sqft
$2,888 Estimated rent
Home value
$634,700
$590,000 - $685,000
$2,888/mo
Zestimate® history
Loading...
Owner options
Explore your selling options
What's special
Welcome home to this sun drenched two-bedroom condo located just minutes from Brighton's Cleveland Circle neighborhood, bordering Brookline. Step into a spacious living area, soaked in natural light from the skylight and oversized windows, that provides ample space for a seating area and dining table. The kitchen boasts new appliances along with a generous amount of counter space and cabinet storage. Complete with gleaming hardwood floors, high ceilings, in unit washer and dryer, and deeded off street parking this unit checks off every box! A commuter's paradise with easy access to the MBTA's B, C and D Green Lines, Rt. 9, and Commonwealth Ave. This location will not disappoint being close to Chestnut Hill Reservoir Trail, Longwood Medical, Washington Square, Boston College, Boston Univ and many shops and restaurants right in Cleveland Circle.
Zillow last checked: 8 hours ago
Listing updated: August 08, 2025 at 12:51pm
Listed by:
Park Hou Group 617-329-5121,
Splice Realty 617-682-9802,
Alison Sherry 617-816-7662
Bought with:
Alex Genovese
Flow Realty, Inc.
Source: MLS PIN,MLS#: 73393387
Facts & features
Interior
Bedrooms & bathrooms
- Bedrooms: 2
- Bathrooms: 1
- Full bathrooms: 1
Heating
- Baseboard
Cooling
- Window Unit(s)
Appliances
- Included: Range, Dishwasher, Disposal, Refrigerator, Washer, Dryer
- Laundry: In Building, In Unit
Features
- Basement: None
- Has fireplace: No
Interior area
- Total structure area: 877
- Total interior livable area: 877 sqft
- Finished area above ground: 877
Property
Parking
- Total spaces: 1
- Parking features: Off Street, Deeded
- Uncovered spaces: 1
Accessibility
- Accessibility features: No
Features
- Entry location: Unit Placement(Upper)
- Patio & porch: Deck
- Exterior features: Deck
Lot
- Size: 877 sqft
Details
- Parcel number: W:21 P:02170 S:046,1216874
- Zoning: CD
Construction
Type & style
- Home type: Condo
- Property subtype: Condominium
Condition
- Year built: 1941
Utilities & green energy
- Sewer: Public Sewer
- Water: Public
Community & neighborhood
Community
- Community features: Public Transportation, Shopping, Park, Medical Facility, Highway Access, House of Worship, Public School, University
Location
- Region: Brighton
HOA & financial
HOA
- HOA fee: $493 monthly
- Amenities included: Hot Water
- Services included: Heat, Water, Sewer, Insurance, Maintenance Structure, Maintenance Grounds, Snow Removal, Trash
Price history
| Date | Event | Price |
|---|---|---|
| 8/8/2025 | Sold | $628,000-3.2%$716/sqft |
Source: MLS PIN #73393387 Report a problem | ||
| 7/17/2025 | Contingent | $649,000$740/sqft |
Source: MLS PIN #73393387 Report a problem | ||
| 7/7/2025 | Price change | $649,000-4.4%$740/sqft |
Source: MLS PIN #73393387 Report a problem | ||
| 6/19/2025 | Listed for sale | $679,000+18.1%$774/sqft |
Source: MLS PIN #73393387 Report a problem | ||
| 6/2/2020 | Sold | $575,000+1.1%$656/sqft |
Source: Public Record Report a problem | ||
Public tax history
| Year | Property taxes | Tax assessment |
|---|---|---|
| 2025 | $6,536 +24% | $564,400 +16.7% |
| 2024 | $5,271 +1.5% | $483,600 |
| 2023 | $5,194 +4.6% | $483,600 +6% |
Find assessor info on the county website
Neighborhood: Brighton
Nearby schools
GreatSchools rating
- NABaldwin Early Learning CenterGrades: PK-1Distance: 0.5 mi
- 4/10Edison K-8Grades: PK-8Distance: 0.7 mi
- 2/10Brighton High SchoolGrades: 7-12Distance: 0.7 mi
Get a cash offer in 3 minutes
Find out how much your home could sell for in as little as 3 minutes with a no-obligation cash offer.
Estimated market value$634,700
Get a cash offer in 3 minutes
Find out how much your home could sell for in as little as 3 minutes with a no-obligation cash offer.
Estimated market value
$634,700



