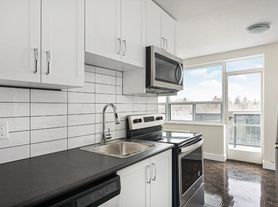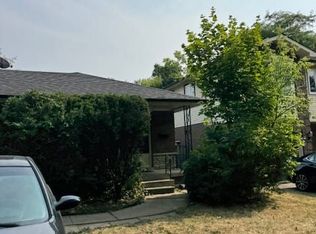Entire Home For Lease In A Family-Friendly Community! Welcome To This Spacious 3-Bedroom, 2-Bathroom Home, Available For Lease For The First Time! Perfect For Extended Or Multi-Generational Families, The Main Floor Features Ceramic And Hardwood Flooring Throughout The Generous Living And Dining Areas, A Bright Kitchen With Ample Counter Space, And Three Well-Sized Bedrooms With A Full 4 Pc Bathroom. The Versatile Basement Offers Plenty Of Uses And Storage Space With A Secondary Kitchen, Large Recreation Room, Full 4 Pc Bathroom, And A Spacious Laundry Area With Two Sets Of Double Sinks. Ideal For Creating An Independent Living Space For In-Laws or Older Children. A Separate Side Entrance Leads To A Lush Backyard, Perfect For Family Gatherings And Outdoor Enjoyment. This Well-Maintained Home Has Been Updated With Fresh Paint, New Light Fixtures, Modern Switches, And Window Coverings; And Comes Partially Furnished For Added Comfort And Convenience. Located In The Heart Of Downsview Roding-CFB, You'll Enjoy Quick Access To Yorkdale Shopping Centre, The 230-Hectare Downsview Park With Year-Round Recreation And Entertainment Venues, Humber River Hospital, Excellent Public And Catholic Schools, Plus Seamless Transit Connections Via TTC Bus And Subway, GO Train, And Highway 401.
House for rent
C$3,800/mo
84 Tavistock Rd, Toronto, ON M3M 2N9
3beds
Price may not include required fees and charges.
Singlefamily
Available now
-- Pets
Central air
In basement laundry
5 Parking spaces parking
Natural gas, forced air
What's special
Ceramic and hardwood flooringBright kitchenAmple counter spaceWell-sized bedroomsVersatile basementSecondary kitchenLarge recreation room
- 30 days
- on Zillow |
- -- |
- -- |
Travel times
Renting now? Get $1,000 closer to owning
Unlock a $400 renter bonus, plus up to a $600 savings match when you open a Foyer+ account.
Offers by Foyer; terms for both apply. Details on landing page.
Facts & features
Interior
Bedrooms & bathrooms
- Bedrooms: 3
- Bathrooms: 2
- Full bathrooms: 2
Heating
- Natural Gas, Forced Air
Cooling
- Central Air
Appliances
- Included: Dryer, Washer
- Laundry: In Basement, In Unit, Sink
Features
- Has basement: Yes
Property
Parking
- Total spaces: 5
- Parking features: Private
- Details: Contact manager
Features
- Exterior features: Contact manager
Construction
Type & style
- Home type: SingleFamily
- Architectural style: Bungalow
- Property subtype: SingleFamily
Materials
- Roof: Shake Shingle
Community & HOA
Location
- Region: Toronto
Financial & listing details
- Lease term: Contact For Details
Price history
Price history is unavailable.

