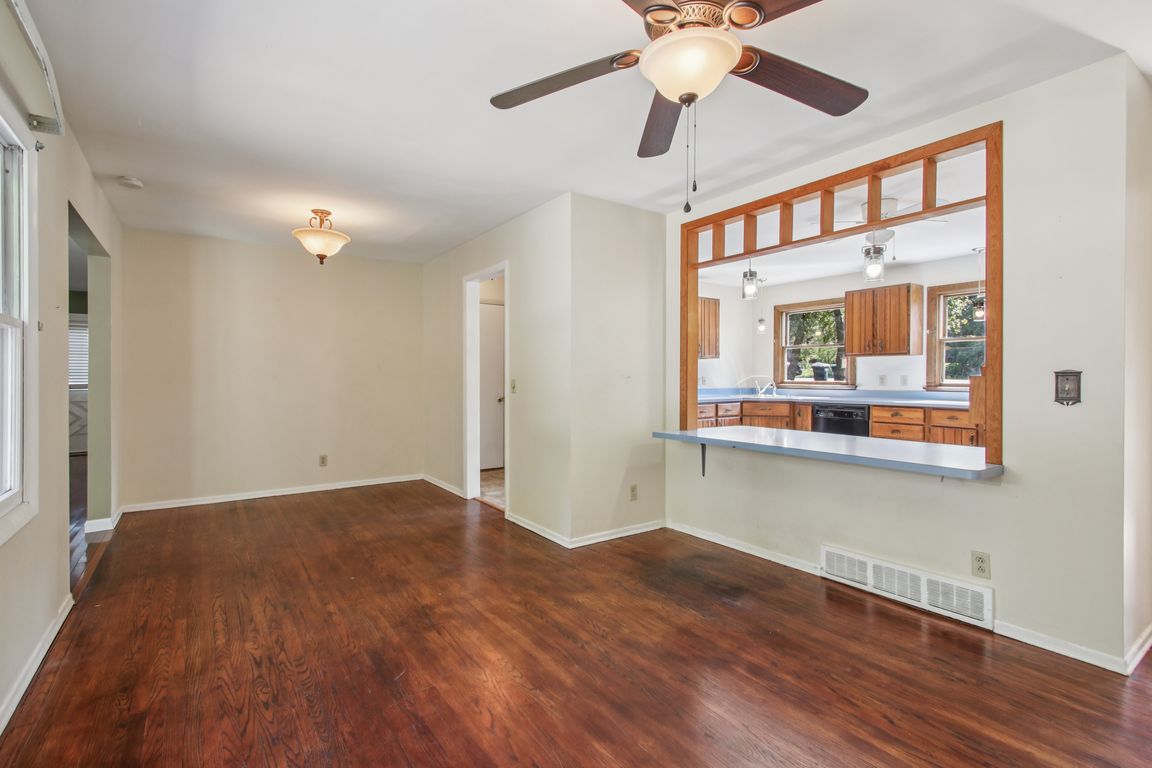
Active
$340,000
5beds
1,848sqft
84 Telephone Rd, West Henrietta, NY 14586
5beds
1,848sqft
Single family residence
Built in 1968
0.58 Acres
1 Attached garage space
$184 price/sqft
What's special
Gas fireplaceLarge upper deckWorkshop possibilityWalk out basementFamily room
Spacious 5-bedroom ranch (possibly 6) on 1/2-acre lot with flexible layout & updates throughout. In law apartment was seamlessly integrated into the main home and two bedrooms were made into one. it could be separated again. There is an open kitchen/dining design with a countertop between, convenient for meals, board games ...
- 9 days |
- 992 |
- 33 |
Source: NYSAMLSs,MLS#: R1639663 Originating MLS: Rochester
Originating MLS: Rochester
Travel times
Living Room
Kitchen
Primary Bedroom
Zillow last checked: 7 hours ago
Listing updated: October 02, 2025 at 02:15pm
Listing by:
Howard Hanna 585-594-4333,
Cheryl A. Litzenberger 585-352-8833,
Janet E. Romano 585-749-5516,
Howard Hanna
Source: NYSAMLSs,MLS#: R1639663 Originating MLS: Rochester
Originating MLS: Rochester
Facts & features
Interior
Bedrooms & bathrooms
- Bedrooms: 5
- Bathrooms: 3
- Full bathrooms: 2
- 1/2 bathrooms: 1
- Main level bathrooms: 2
- Main level bedrooms: 5
Bedroom 1
- Level: First
Bedroom 2
- Level: First
Bedroom 3
- Level: First
Bedroom 4
- Level: First
Bedroom 5
- Level: First
Basement
- Level: Basement
Dining room
- Level: First
Kitchen
- Level: First
Living room
- Level: First
Heating
- Gas, Forced Air
Cooling
- Central Air
Appliances
- Included: Dryer, Dishwasher, Exhaust Fan, Free-Standing Range, Freezer, Gas Oven, Gas Range, Gas Water Heater, Oven, Refrigerator, Range Hood, Washer
- Laundry: In Basement
Features
- Breakfast Bar, Ceiling Fan(s), Separate/Formal Dining Room, Eat-in Kitchen, Separate/Formal Living Room, Kitchen/Family Room Combo, Pantry, Sliding Glass Door(s), Natural Woodwork, Window Treatments, Convertible Bedroom, Programmable Thermostat, Workshop
- Flooring: Ceramic Tile, Hardwood, Laminate, Varies
- Doors: Sliding Doors
- Windows: Drapes
- Basement: Partial,Partially Finished,Walk-Out Access,Sump Pump
- Number of fireplaces: 1
Interior area
- Total structure area: 1,848
- Total interior livable area: 1,848 sqft
Video & virtual tour
Property
Parking
- Total spaces: 1
- Parking features: Attached, Electricity, Garage, Other
- Attached garage spaces: 1
Accessibility
- Accessibility features: Accessible Doors
Features
- Levels: One
- Stories: 1
- Patio & porch: Deck, Patio
- Exterior features: Blacktop Driveway, Deck, Patio
Lot
- Size: 0.58 Acres
- Dimensions: 152 x 239
- Features: Pie Shaped Lot
Details
- Additional structures: Shed(s), Storage
- Parcel number: 2632001891300001008000
- Special conditions: Standard
Construction
Type & style
- Home type: SingleFamily
- Architectural style: Ranch
- Property subtype: Single Family Residence
Materials
- Wood Siding, Copper Plumbing
- Foundation: Block
- Roof: Asphalt,Shingle
Condition
- Resale
- Year built: 1968
Utilities & green energy
- Electric: Circuit Breakers
- Sewer: Connected
- Water: Connected, Public
- Utilities for property: Sewer Connected, Water Connected
Green energy
- Energy efficient items: Appliances
Community & HOA
Community
- Subdivision: Eagle Rdg Sec 01
Location
- Region: West Henrietta
Financial & listing details
- Price per square foot: $184/sqft
- Tax assessed value: $301,000
- Annual tax amount: $6,284
- Date on market: 9/25/2025
- Listing terms: Cash,Conventional