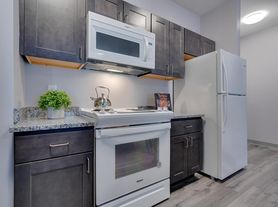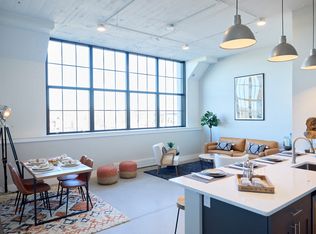Our spacious, downtown apartment is located within walking distance to Saco's local bars and restaurants. A quick drive over the bridge brings you to Main St. in Biddeford with more awesome cafes, breweries and local shops. The property is dog friendly, featuring a shared patio area with outdoor seating & dining furniture.
3 Min to Downtown Biddeford
10 Min to Funtown Splashtown
12 Min to Old Orchard Beach & Aquaboggin Water Park
20 Min to Portland
Experience Saco With Us & Learn More Below!
KEY FEATURES:
Sleeps 6 across 2 bedrooms 1 king, 1 queen, 1 queen sofa bed in living room
1 bathroom w/ standing shower
Parking for 4 cars in driveway, plus free street parking
Modern and well-equipped kitchen w/ fully stocked coffee bar
Super walkable location
350MB Fiber WiFi and Roku entertainment systems throughout the apartment
Perfect for traveling nurses or other professionals
Dog friendly & family friendly amenities provided dog bowls, pack n play, high chair, baby gate
Board games and kids toys
Shared rock patio with Solo Stove firepit, picnic table and outdoor furniture
Washer/dryer in unit
Larger group? Inquire about booking along with The Saco Suite, a 1 bed/1 bath apartment in the same building. Together they sleep 10 people
BEDROOMS
This cozy coastal apartment accommodates 6 guests in 2 bedrooms and a queen sofa bed located in the living room. Both bedrooms are on the first floor of the home. The master bedroom is equipped with a king size bed, a 43" Roku TV, a dresser and a closet for extra storage. The secondary bedroom is equipped with a queen size bed, a 43" Roku TV, and a dresser located inside the closet.
BATHROOM
There is one bathroom located off the kitchen. There is a medium-sized standing shower, and the washer and dryer are located in the bathroom. The bathroom is stocked with all the essentials you need for the duration of your stay.
KITCHEN, DINING AND LIVING ROOM
The bright and airy kitchen is fully equipped with all the appliances, utensils and cookware you need to feel at home. Enjoy coffee or tea on us at the fully-stocked coffee bar
The dining room, located adjacent to the kitchen, provides a formal setting for medium-sized gatherings with family and friends. The dining table seats 6 comfortably, and there is additional seating for 3 at the kitchen island.
The living room features an oversized sectional couch, perfect for relaxing and watching a movie after a long day of exploring Maine. There is a queen sofa bed to accommodate additional guests and a 55" Smart Roku TV.
OUTSIDE SPACE
The exterior area of this home boasts a shared backyard area which has a Solo Stove firepit, picnic table and outdoor furniture. This area is shared with The Saco Suite, another unit in the building which hosts 4 guests. The Downtown Den also has a long, skinny porch with a few chairs and a table for enjoying morning coffee. On the deck is a 2-burner Weber grill for guest use year-round.
ADDITIONAL GUEST EXPERIENCES
Looking to make your stay extra special? We partner with local businesses to help take your trip to the next level. We're happy to help coordinate the following services:
Kayak & SUP Rentals (inquire about 10% off!)
Bike Rentals (inquire about 10% off!)
Private Chef
In-home Massage
Book Today & Let Us Take Care Of You In Saco!
Guests will have access to all described rooms and amenities. PLEASE NOTE this apartment is located in a 3-unit building. There is a very friendly longtime tenant who lives above The Downtown Den, and you will hear him coming and going at times. We have noise machines in each bedroom to help any light sleepers who like to catch that extra hour of beauty sleep :)
The apartment is about 1,100 square feet total. The living room has a heat pump for AC, and each bedroom has window AC units during the summer. The apartment has baseboard heating controlled by a thermostat. There is parking for 4 vehicles in the driveway, as well as free street parking available. You'll receive a code for the smart lock for secure and easy entrance into the home.
Please note there is a large run down Victorian home right next door that is owned by the City of Biddeford. It can cause a minor unsightly view once you're first getting to the property. The city is scheduled to start renovating the building in the summer of 2025 and we can't wait to see it restored to its original beauty!
- We have an additional TopHost Vacation Rentals Guest Agreement separate from the booking platform. By booking this home, you agree to this process. The Guest Agreement is a legal document from our law firm that details the rules and policies for staying here.
- After you book, you'll receive a message with a link to the Rental Agreement. Please read it carefully and sign it to complete your booking. Signing this agreement is required for your stay in our home.
- Unexpected things can happen, so WE STRONGLY RECOMMEND getting travel insurance in case you need to cancel your booking.
- Our properties are always cleaned and turned over by highly-rated, professional housekeeping companies.
DOG GUIDELINES
- By booking, you accept responsibility for any damage/extra cleaning your dog causes during the stay.
- No dogs left home alone unless crated.
- Please clean up after your pet.
- $200 pet fee per stay.
- 2 dogs maximum and must have approval first.
Refundable deposit of $1,000
Cleaning fee of $250
A utilities allowance of $500/month is included, excess is paid by the tenant.
Available on January 2 to April 30, 2026. All appliances and furniture is included.
Apartment for rent
Accepts Zillow applications
$3,300/mo
84 Temple St #101, Saco, ME 04072
2beds
1,100sqft
Price may not include required fees and charges.
Apartment
Available Fri Jan 2 2026
Dogs OK
Window unit
In unit laundry
Off street parking
Heat pump
What's special
Outdoor furnitureShared backyard areaLong skinny porchPicnic tableFully stocked coffee barOversized sectional couchShared rock patio
- 68 days |
- -- |
- -- |
Travel times
Facts & features
Interior
Bedrooms & bathrooms
- Bedrooms: 2
- Bathrooms: 1
- Full bathrooms: 1
Heating
- Heat Pump
Cooling
- Window Unit
Appliances
- Included: Dishwasher, Dryer, Freezer, Microwave, Oven, Refrigerator, Washer
- Laundry: In Unit
Features
- Flooring: Carpet, Hardwood
- Furnished: Yes
Interior area
- Total interior livable area: 1,100 sqft
Property
Parking
- Parking features: Off Street
- Details: Contact manager
Construction
Type & style
- Home type: Apartment
- Property subtype: Apartment
Building
Management
- Pets allowed: Yes
Community & HOA
Location
- Region: Saco
Financial & listing details
- Lease term: 1 Month
Price history
| Date | Event | Price |
|---|---|---|
| 9/13/2025 | Listed for rent | $3,300$3/sqft |
Source: Zillow Rentals | ||
Neighborhood: 04072
There are 2 available units in this apartment building

