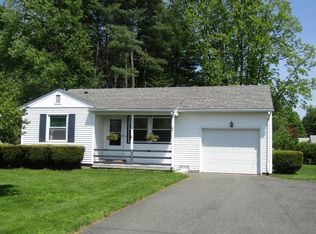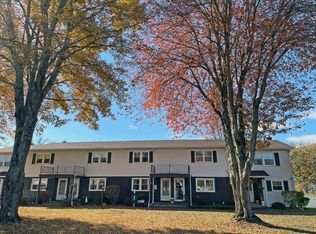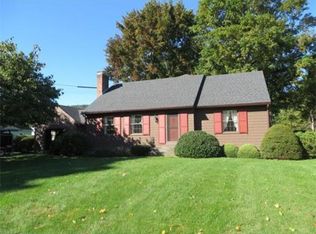Sold for $380,000
$380,000
84 Thayer Rd, Greenfield, MA 01301
3beds
1,404sqft
Single Family Residence
Built in 1950
1.01 Acres Lot
$386,400 Zestimate®
$271/sqft
$1,966 Estimated rent
Home value
$386,400
$290,000 - $518,000
$1,966/mo
Zestimate® history
Loading...
Owner options
Explore your selling options
What's special
Welcome to 84 Thayer Road, this beautifully maintained 3-bedroom, 1-bath Cape-style home offers 1,400 square feet of comfortable living space, a 2-car garage & inviting breezeway. Step into the bright, sun-filled living room, perfect for relaxing or entertaining, w/ large windows that flood the space with natural light. The main level features a versatile layout w/ two bedrooms and a full bathroom, while the spacious third bedroom upstairs offers a private retreat with two large closets. The kitchen features shaker cabinets and plenty of functional countertop space for culinary creations. Step outside to your own personal retreat! The backyard boasts a sparkling pool, cozy fire pit, and a covered patio with TV, lights and fan—perfect for summer barbecues, evening gatherings, or simply unwinding after a long day. Located on a quiet street, yet close to shopping, dining, and commuter routes, this home offers the perfect balance of comfort, charm, and convenience.
Zillow last checked: 8 hours ago
Listing updated: October 30, 2025 at 12:38pm
Listed by:
Alayna Zellmann 413-824-0184,
Ruggeri Real Estate 413-772-1000,
Joseph Ruggeri 413-222-9291
Bought with:
Joseph Nelson
Executive Real Estate, Inc.
Source: MLS PIN,MLS#: 73413987
Facts & features
Interior
Bedrooms & bathrooms
- Bedrooms: 3
- Bathrooms: 1
- Full bathrooms: 1
Primary bedroom
- Features: Walk-In Closet(s), Flooring - Vinyl
- Level: Second
- Area: 700
- Dimensions: 35 x 20
Bedroom 2
- Features: Flooring - Wall to Wall Carpet
- Level: First
- Area: 108
- Dimensions: 9 x 12
Bedroom 3
- Features: Flooring - Wall to Wall Carpet
- Level: First
- Area: 99
- Dimensions: 9 x 11
Primary bathroom
- Features: No
Bathroom 1
- Features: Bathroom - With Tub, Flooring - Stone/Ceramic Tile
- Level: First
- Area: 48
- Dimensions: 8 x 6
Dining room
- Features: Flooring - Wood
- Level: First
- Area: 88
- Dimensions: 11 x 8
Kitchen
- Features: Flooring - Stone/Ceramic Tile, Exterior Access
- Level: First
- Area: 88
- Dimensions: 11 x 8
Living room
- Features: Flooring - Wood, Window(s) - Bay/Bow/Box
- Level: First
- Area: 260
- Dimensions: 20 x 13
Heating
- Steam, Oil
Cooling
- Window Unit(s)
Appliances
- Included: Water Heater, Range, Refrigerator, Washer, Dryer
- Laundry: Electric Dryer Hookup, Washer Hookup, In Basement
Features
- Flooring: Wood, Tile, Vinyl
- Windows: Insulated Windows
- Basement: Full,Interior Entry,Bulkhead,Sump Pump,Concrete
- Number of fireplaces: 1
- Fireplace features: Living Room
Interior area
- Total structure area: 1,404
- Total interior livable area: 1,404 sqft
- Finished area above ground: 1,404
- Finished area below ground: 0
Property
Parking
- Total spaces: 6
- Parking features: Attached, Paved Drive, Off Street, Paved
- Attached garage spaces: 2
- Uncovered spaces: 4
Features
- Patio & porch: Porch - Enclosed, Deck - Wood, Patio, Covered
- Exterior features: Porch - Enclosed, Deck - Wood, Patio, Covered Patio/Deck, Pool - Above Ground, Rain Gutters
- Has private pool: Yes
- Pool features: Above Ground
- Frontage length: 140.00
Lot
- Size: 1.01 Acres
- Features: Level
Details
- Parcel number: M:0043 B:0024 L:0,3094943
- Zoning: RB
Construction
Type & style
- Home type: SingleFamily
- Architectural style: Cape
- Property subtype: Single Family Residence
Materials
- Frame
- Foundation: Block
- Roof: Shingle
Condition
- Year built: 1950
Utilities & green energy
- Electric: 100 Amp Service
- Sewer: Public Sewer
- Water: Public
- Utilities for property: for Electric Range, for Electric Dryer, Washer Hookup
Community & neighborhood
Community
- Community features: Public Transportation, Shopping, Walk/Jog Trails, Highway Access, House of Worship, Private School, Public School, University
Location
- Region: Greenfield
Other
Other facts
- Road surface type: Paved
Price history
Price history is unavailable.
Public tax history
| Year | Property taxes | Tax assessment |
|---|---|---|
| 2025 | $4,796 +1.8% | $245,200 +6.1% |
| 2024 | $4,712 +10% | $231,100 +6.1% |
| 2023 | $4,282 -4.2% | $217,900 +8.8% |
Find assessor info on the county website
Neighborhood: 01301
Nearby schools
GreatSchools rating
- 5/10Newton SchoolGrades: K-4Distance: 0.8 mi
- 5/10Greenfield Middle SchoolGrades: 5-7Distance: 1.5 mi
- 3/10Greenfield High SchoolGrades: 8-12Distance: 1.7 mi
Schools provided by the listing agent
- Elementary: Greenfield
- Middle: Greenfield
- High: Greenfield
Source: MLS PIN. This data may not be complete. We recommend contacting the local school district to confirm school assignments for this home.
Get pre-qualified for a loan
At Zillow Home Loans, we can pre-qualify you in as little as 5 minutes with no impact to your credit score.An equal housing lender. NMLS #10287.
Sell with ease on Zillow
Get a Zillow Showcase℠ listing at no additional cost and you could sell for —faster.
$386,400
2% more+$7,728
With Zillow Showcase(estimated)$394,128


