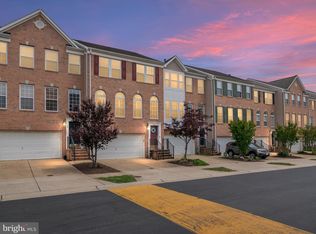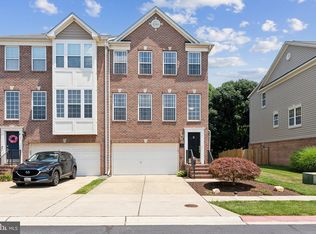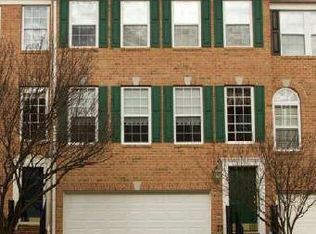Sold for $550,000
$550,000
84 Two Rivers Dr, Edgewater, MD 21037
4beds
2,488sqft
Townhouse
Built in 2003
2,560 Square Feet Lot
$548,300 Zestimate®
$221/sqft
$3,484 Estimated rent
Home value
$548,300
$510,000 - $587,000
$3,484/mo
Zestimate® history
Loading...
Owner options
Explore your selling options
What's special
This beautifully maintained three-level end-unit townhome offers exceptional space, natural light, and serene pool views. Perfectly situated in a desirable community, this home boasts both comfort and style. Step inside the main level to find a bright and open floor plan featuring 9-foot ceilings and gleaming hardwood floors in the spacious living room. The kitchen is a chef’s dream with 42-inch cabinetry, a large island, tile backsplash, and a generous pantry. A cozy gas fireplace anchors the adjacent sitting room, while the dining area opens to a private rear deck—ideal for morning coffee or evening entertaining. Upstairs, retreat to the expansive primary suite with 8-foot ceilings, a walk-in closet, and a luxurious primary bath complete with a soaking tub, stand-up shower, dual vanities, and tile flooring. Two additional bedrooms, a second full bath, and convenient bedroom-level laundry complete the upper floor. The fully finished lower level features a third full bathroom with a new vanity and stand-up shower, and a spacious walkout area with access to a rear concrete patio and side yard—perfect for indoor-outdoor living. Don’t miss this rare opportunity to own a light-filled, end-unit home with pool views, generous living space, and thoughtful upgrades throughout. Schedule your tour today!
Zillow last checked: 8 hours ago
Listing updated: September 08, 2025 at 07:16am
Listed by:
Allen Stanton 443-618-3572,
RE/MAX Executive,
Listing Team: The Allen Stanton Group
Bought with:
Colleen Kerrigan, 5018629
Redfin Corp
Source: Bright MLS,MLS#: MDAA2116550
Facts & features
Interior
Bedrooms & bathrooms
- Bedrooms: 4
- Bathrooms: 4
- Full bathrooms: 3
- 1/2 bathrooms: 1
- Main level bathrooms: 1
Basement
- Area: 0
Heating
- Forced Air, Natural Gas
Cooling
- Central Air, Ceiling Fan(s), Electric
Appliances
- Included: Gas Water Heater
Features
- Soaking Tub, Breakfast Area, Ceiling Fan(s), Kitchen - Gourmet, Kitchen Island, Primary Bath(s), Walk-In Closet(s)
- Has basement: No
- Number of fireplaces: 1
Interior area
- Total structure area: 2,488
- Total interior livable area: 2,488 sqft
- Finished area above ground: 2,488
- Finished area below ground: 0
Property
Parking
- Total spaces: 4
- Parking features: Storage, Garage Faces Front, Garage Door Opener, Inside Entrance, Driveway, Attached, Off Street, On Street, Other
- Attached garage spaces: 2
- Uncovered spaces: 2
Accessibility
- Accessibility features: None
Features
- Levels: Three
- Stories: 3
- Patio & porch: Deck
- Exterior features: Sidewalks
- Pool features: Community
- Has view: Yes
- View description: Other
Lot
- Size: 2,560 sqft
Details
- Additional structures: Above Grade, Below Grade
- Parcel number: 020145490213300
- Zoning: R10
- Special conditions: Standard
Construction
Type & style
- Home type: Townhouse
- Architectural style: Traditional
- Property subtype: Townhouse
Materials
- Other
- Foundation: Other
Condition
- New construction: No
- Year built: 2003
Utilities & green energy
- Sewer: Public Sewer
- Water: Public
Community & neighborhood
Community
- Community features: Pool
Location
- Region: Edgewater
- Subdivision: The Landings At River Oaks
HOA & financial
HOA
- Has HOA: Yes
- HOA fee: $175 monthly
- Association name: THE LANDING AT RIVER OAKS HOA
Other
Other facts
- Listing agreement: Exclusive Right To Sell
- Ownership: Fee Simple
Price history
| Date | Event | Price |
|---|---|---|
| 9/5/2025 | Sold | $550,000-0.9%$221/sqft |
Source: | ||
| 8/1/2025 | Pending sale | $555,000$223/sqft |
Source: | ||
| 7/9/2025 | Price change | $555,000-1.8%$223/sqft |
Source: | ||
| 6/22/2025 | Listed for sale | $565,000$227/sqft |
Source: | ||
| 6/20/2025 | Contingent | $565,000$227/sqft |
Source: | ||
Public tax history
| Year | Property taxes | Tax assessment |
|---|---|---|
| 2025 | -- | $439,433 +3.9% |
| 2024 | $4,629 +4.4% | $422,767 +4.1% |
| 2023 | $4,435 +4.8% | $406,100 +0.3% |
Find assessor info on the county website
Neighborhood: 21037
Nearby schools
GreatSchools rating
- 5/10Edgewater Elementary SchoolGrades: PK-5Distance: 0.3 mi
- 8/10Central Middle SchoolGrades: 6-8Distance: 1.3 mi
- 8/10South River High SchoolGrades: 9-12Distance: 1.1 mi
Schools provided by the listing agent
- Elementary: Edgewater
- Middle: Central
- High: South River
- District: Anne Arundel County Public Schools
Source: Bright MLS. This data may not be complete. We recommend contacting the local school district to confirm school assignments for this home.
Get a cash offer in 3 minutes
Find out how much your home could sell for in as little as 3 minutes with a no-obligation cash offer.
Estimated market value$548,300
Get a cash offer in 3 minutes
Find out how much your home could sell for in as little as 3 minutes with a no-obligation cash offer.
Estimated market value
$548,300


