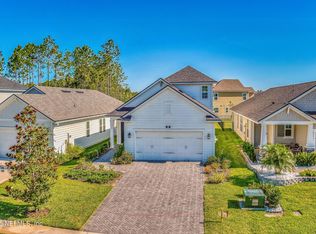Welcome to the best of Beachwalk living in this beautiful 4/4 home in the gated Dorado neighborhood, which is situated next to gorgeous Beachwalk amenities. This modern home, built in 2018, features 4 bedrooms and 4 bathrooms with a full stainless appliance package, tankless water heater, a mud room, laundry area with a sink/storage, Telsa charger in the garage, water softener system, solar panels and an outdoor kitchen for entertaining. There is ample space in this open and split floor plan for your family to spread out and enjoy. The primary suite is located on the first floor and features a doorway to the backyard as well as a custom bath and walk-in closet and business desk with cabinetry. Tray ceilings with ceiling fans as well as split-zone air conditioning helps keep things cool. A breakfast nook off of the main kitchen provides wonderful morning views. Vinyl and carpet flooring make this home comfortable and beautifully styled for your enjoyment. A bonus area upstairs can be for extra space for entertainment space and this home features ample storage areas upstairs and down.
Beachwalk is located within the St. Johns County school district, which boast several top-rated schools. School information can be verified at the St. Johns County School District website.
Lawn service and access to some of the region's most unique amenities is included. Beachwalk features a 12,000-square-foot clubhouse with several dining options for members who can open-air dining room, a private dining/meeting room, and a full-service lounge that overlooks Beachwalk's Crystal Lagoon. Beachwalk Club members can also enjoy the day at the spectacular swim-up Lagoon Bar, which features multiple wide-screen TVs that can be viewed from within the bar and while seated in the Crystal Lagoon. Club members also enjoy Beachwalk Club's Tennis Program which features six well-manicured Har-Tru tennis courts with shaded courtside pavilions and various instructional programs for all.
Beachwalk Club's Crystal Lagoon features over 14 acres of beautiful water surrounded by sugar sand beaches. Members can enjoy kayaks, paddleboards, waterslides, a putting green, the Laguna Dog Splash Park, and one of only two Swim-Up Lagoon Bars in Florida.
Beachwalk is close to 95 and US-1 for easy access to all of the region's best shopping and dining. Pets are limited and vehicles must be parked in garage or driveway.
House for rent
$4,700/mo
84 Waterline Dr, Saint Johns, FL 32259
4beds
3,409sqft
Price may not include required fees and charges.
Singlefamily
Available Mon Sep 8 2025
Cats, small dogs OK
Central air, ceiling fan
In unit laundry
2 Garage spaces parking
Heat pump
What's special
Modern homeOutdoor kitchenBonus area upstairsGated dorado neighborhoodSplit-zone air conditioningCustom bathAmple storage areas
- 2 days
- on Zillow |
- -- |
- -- |
Travel times
Add up to $600/yr to your down payment
Consider a first-time homebuyer savings account designed to grow your down payment with up to a 6% match & 4.15% APY.
Facts & features
Interior
Bedrooms & bathrooms
- Bedrooms: 4
- Bathrooms: 8
- Full bathrooms: 4
- 1/2 bathrooms: 4
Heating
- Heat Pump
Cooling
- Central Air, Ceiling Fan
Appliances
- Included: Dishwasher, Disposal, Double Oven, Dryer, Microwave, Refrigerator, Stove, Washer
- Laundry: In Unit, Lower Level, Sink
Features
- Breakfast Bar, Ceiling Fan(s), Entrance Foyer, Kitchen Island, Master Downstairs, Open Floorplan, Primary Bathroom - Shower No Tub, Walk In Closet, Walk-In Closet(s)
Interior area
- Total interior livable area: 3,409 sqft
Property
Parking
- Total spaces: 2
- Parking features: Garage, Off Street, Covered
- Has garage: Yes
- Details: Contact manager
Features
- Exterior features: Architecture Style: Contemporary, Breakfast Bar, Carbon Monoxide Detector(s), Ceiling Fan(s), Clubhouse, Covered, Entrance Foyer, Fitness Center, Garage, Garbage included in rent, Kitchen Island, Lower Level, Master Downstairs, Off Street, Open Floorplan, Outdoor Kitchen, Primary Bathroom - Shower No Tub, Screened, Sink, Tankless Water Heater, Tennis Court(s), Walk In Closet, Walk-In Closet(s), Water, Water Softener Owned, Water included in rent
Details
- Parcel number: 0237180990
Construction
Type & style
- Home type: SingleFamily
- Architectural style: Contemporary
- Property subtype: SingleFamily
Condition
- Year built: 2018
Utilities & green energy
- Utilities for property: Garbage, Water
Community & HOA
Community
- Features: Clubhouse, Fitness Center, Tennis Court(s)
HOA
- Amenities included: Fitness Center, Tennis Court(s)
Location
- Region: Saint Johns
Financial & listing details
- Lease term: 12 Months
Price history
| Date | Event | Price |
|---|---|---|
| 8/7/2025 | Listed for rent | $4,700$1/sqft |
Source: realMLS #2102634 | ||
| 6/7/2025 | Listing removed | $785,000$230/sqft |
Source: | ||
| 12/6/2024 | Listed for sale | $785,000+46.6%$230/sqft |
Source: | ||
| 12/31/2018 | Sold | $535,400$157/sqft |
Source: Public Record | ||
![[object Object]](https://photos.zillowstatic.com/fp/3d274b0025a30c49eae3bee4a492f269-p_i.jpg)
