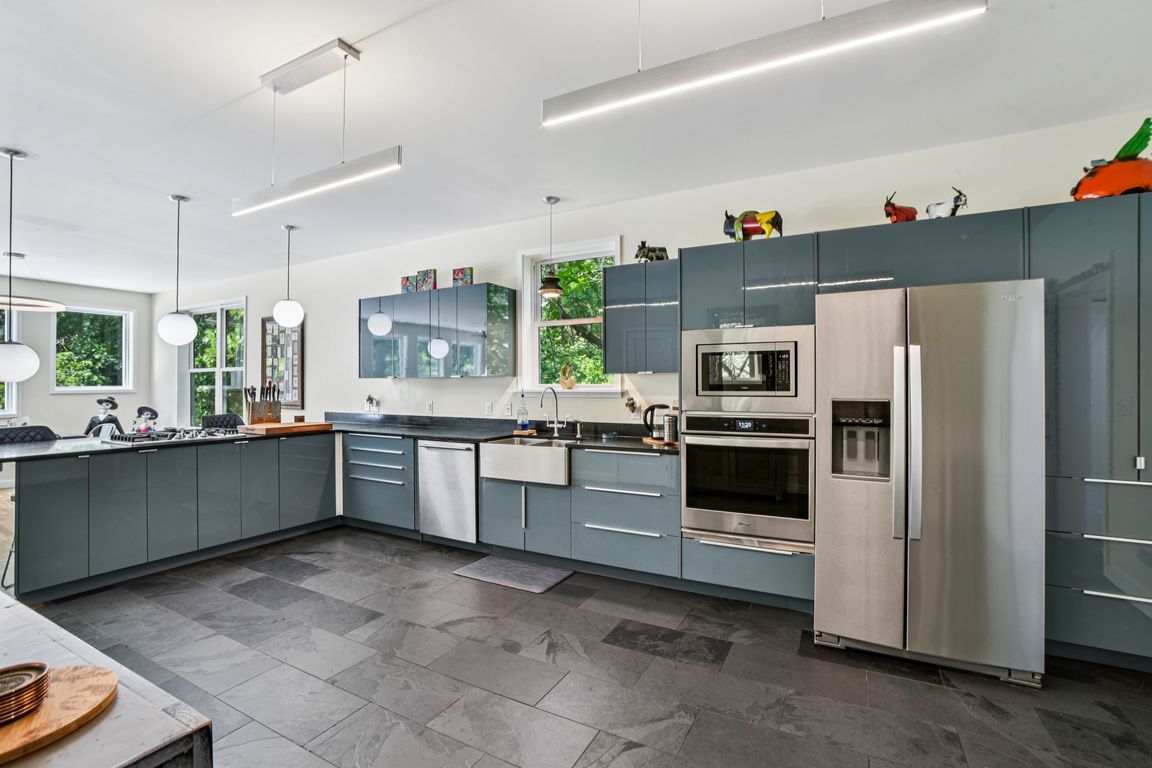
Active
$865,000
5beds
3,028sqft
84 West St, Weaverville, NC 28787
5beds
3,028sqft
Single family residence
Built in 2018
0.18 Acres
1 Attached garage space
$286 price/sqft
What's special
Bonus roomSunlit spacesAbundant storageCovered patioExpansive granite countertopsSlate flooring
WALK TO DOWNTOWN WEAVERVILLE! Only 3 blocks from the heart of the vibrant, historic downtown. You will love this stunning grand modern-contemporary home in Weaverville. Spacious and smart floor plan with beautiful hardwood throughout, 9-foot ceilings, and so many sunlit spaces creating a cozy and warm atmosphere. Open kitchen/living room with ...
- 44 days
- on Zillow |
- 598 |
- 14 |
Source: Canopy MLS as distributed by MLS GRID,MLS#: 4272647
Travel times
Kitchen
Living Room
Primary Bedroom
Zillow last checked: 7 hours ago
Listing updated: July 01, 2025 at 07:28am
Listing Provided by:
Casey Conner casey.conner@nestrealty.com,
Nest Realty Asheville
Source: Canopy MLS as distributed by MLS GRID,MLS#: 4272647
Facts & features
Interior
Bedrooms & bathrooms
- Bedrooms: 5
- Bathrooms: 4
- Full bathrooms: 3
- 1/2 bathrooms: 1
- Main level bedrooms: 1
Primary bedroom
- Level: Main
Bedroom s
- Level: Upper
Bedroom s
- Level: Upper
Bedroom s
- Level: Upper
Bedroom s
- Level: Upper
Bathroom full
- Level: Main
Bathroom full
- Level: Upper
Bathroom half
- Level: Main
Bathroom full
- Level: Basement
Bonus room
- Level: Upper
Dining room
- Level: Main
Kitchen
- Level: Main
Living room
- Level: Main
Other
- Level: Basement
Heating
- Forced Air, Natural Gas, Zoned
Cooling
- Ceiling Fan(s), Central Air, Heat Pump, Zoned
Appliances
- Included: Dishwasher, Disposal, Dryer, Electric Oven, Gas Cooktop, Gas Water Heater, Microwave, Refrigerator, Tankless Water Heater, Washer, Washer/Dryer
- Laundry: Gas Dryer Hookup, Laundry Room, Main Level
Features
- Breakfast Bar, Pantry, Walk-In Closet(s), Walk-In Pantry
- Flooring: Slate, Tile, Wood
- Basement: Basement Garage Door,Basement Shop,Daylight
Interior area
- Total structure area: 2,640
- Total interior livable area: 3,028 sqft
- Finished area above ground: 2,640
- Finished area below ground: 388
Video & virtual tour
Property
Parking
- Total spaces: 5
- Parking features: Basement, Attached Carport, Driveway, Attached Garage, Garage Faces Front
- Attached garage spaces: 1
- Carport spaces: 2
- Covered spaces: 3
- Uncovered spaces: 2
Features
- Levels: Two
- Stories: 2
- Patio & porch: Deck, Patio
- Fencing: Back Yard
Lot
- Size: 0.18 Acres
- Features: Sloped
Details
- Parcel number: 974225357800000
- Zoning: R-1
- Special conditions: Standard
Construction
Type & style
- Home type: SingleFamily
- Architectural style: Modern
- Property subtype: Single Family Residence
Materials
- Metal, Vinyl
- Roof: Metal
Condition
- New construction: No
- Year built: 2018
Utilities & green energy
- Sewer: Public Sewer
- Water: City
- Utilities for property: Cable Available
Community & HOA
Community
- Subdivision: None
Location
- Region: Weaverville
Financial & listing details
- Price per square foot: $286/sqft
- Tax assessed value: $566,600
- Annual tax amount: $4,916
- Date on market: 6/30/2025
- Listing terms: Cash,Conventional
- Road surface type: Concrete, Gravel